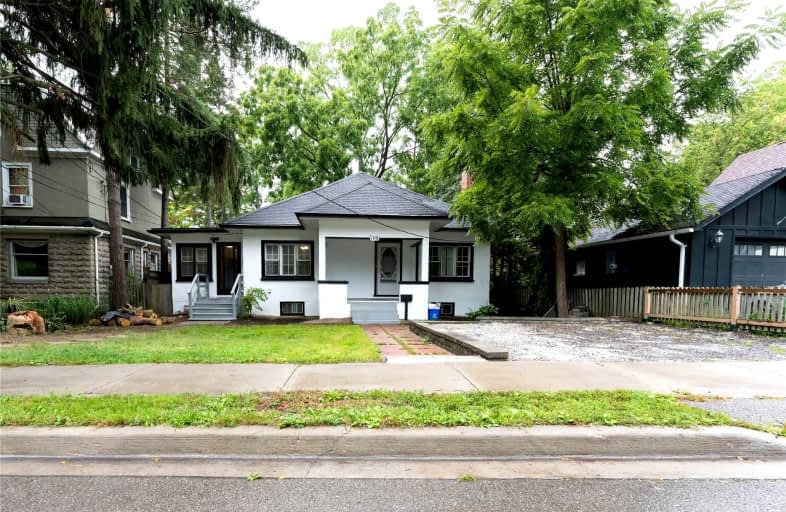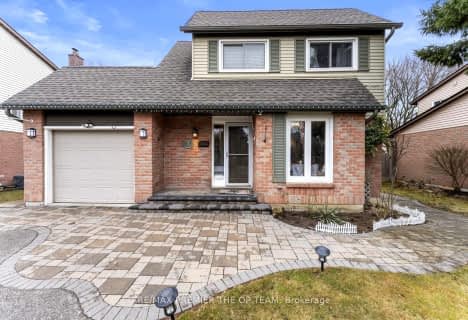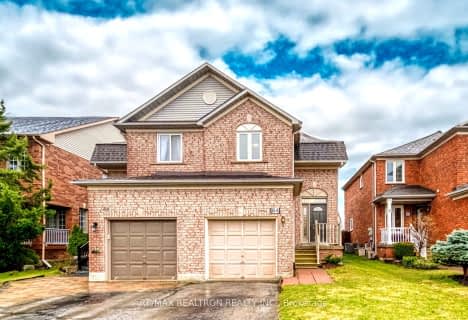
ÉÉC Saint-Jean
Elementary: Catholic
1.34 km
Regency Acres Public School
Elementary: Public
1.38 km
Aurora Heights Public School
Elementary: Public
1.10 km
St Joseph Catholic Elementary School
Elementary: Catholic
1.45 km
Wellington Public School
Elementary: Public
0.71 km
Lester B Pearson Public School
Elementary: Public
1.36 km
ÉSC Renaissance
Secondary: Catholic
4.26 km
Dr G W Williams Secondary School
Secondary: Public
0.67 km
Aurora High School
Secondary: Public
1.03 km
Sir William Mulock Secondary School
Secondary: Public
4.25 km
Cardinal Carter Catholic Secondary School
Secondary: Catholic
3.71 km
St Maximilian Kolbe High School
Secondary: Catholic
1.46 km
$
$1,199,000
- 3 bath
- 3 bed
- 1100 sqft
7 Springburn Crescent, Aurora, Ontario • L4G 3P4 • Aurora Highlands
$
$1,359,000
- 3 bath
- 4 bed
- 1500 sqft
59 Beechbrooke Way, Aurora, Ontario • L4G 6N7 • Aurora Highlands
$
$1,299,888
- 3 bath
- 3 bed
- 2000 sqft
18 River Ridge Boulevard, Aurora, Ontario • L4G 7V4 • Bayview Northeast














