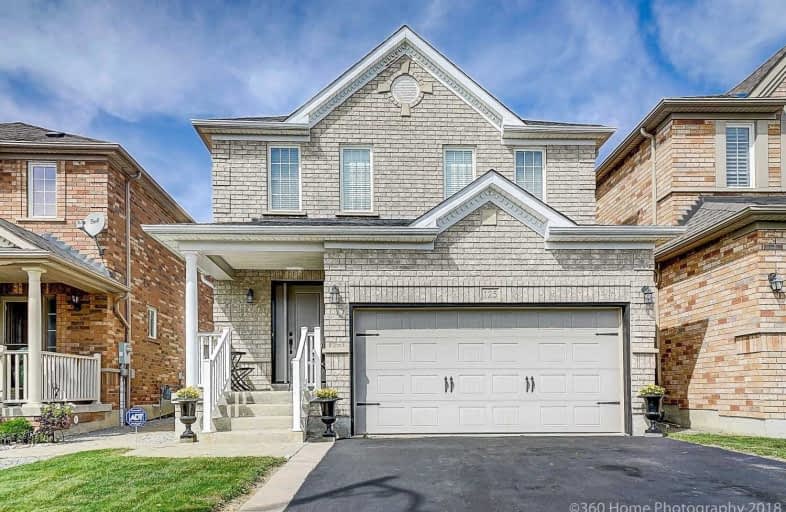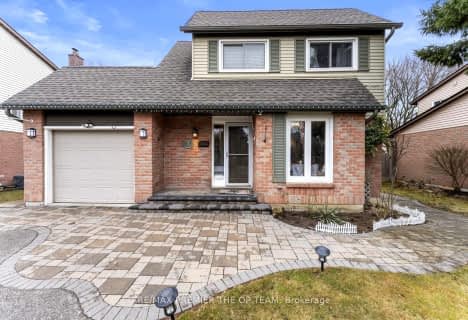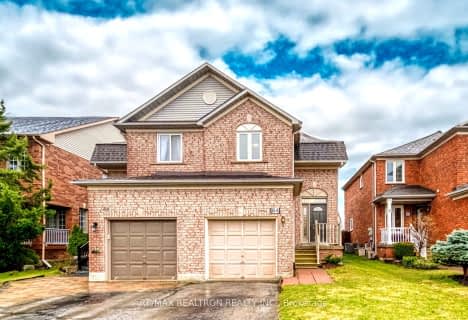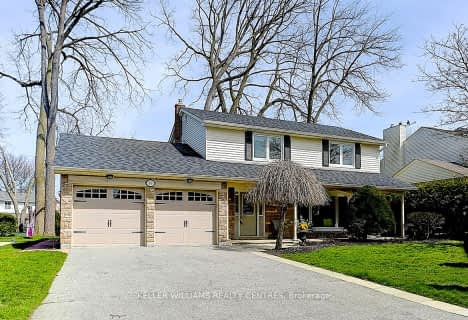
Holy Spirit Catholic Elementary School
Elementary: Catholic
2.01 km
Aurora Grove Public School
Elementary: Public
2.07 km
Rick Hansen Public School
Elementary: Public
0.97 km
Northern Lights Public School
Elementary: Public
0.93 km
St Jerome Catholic Elementary School
Elementary: Catholic
0.80 km
Hartman Public School
Elementary: Public
0.26 km
Dr G W Williams Secondary School
Secondary: Public
2.83 km
Sacred Heart Catholic High School
Secondary: Catholic
5.08 km
Aurora High School
Secondary: Public
3.53 km
Sir William Mulock Secondary School
Secondary: Public
3.67 km
Newmarket High School
Secondary: Public
3.98 km
St Maximilian Kolbe High School
Secondary: Catholic
1.32 km
$
$1,199,000
- 3 bath
- 3 bed
- 1100 sqft
7 Springburn Crescent, Aurora, Ontario • L4G 3P4 • Aurora Highlands
$
$1,299,000
- 4 bath
- 4 bed
- 2500 sqft
235 Birkshire Drive, Aurora, Ontario • L4G 7S1 • Bayview Wellington
$
$1,299,888
- 3 bath
- 3 bed
- 2000 sqft
18 River Ridge Boulevard, Aurora, Ontario • L4G 7V4 • Bayview Northeast














