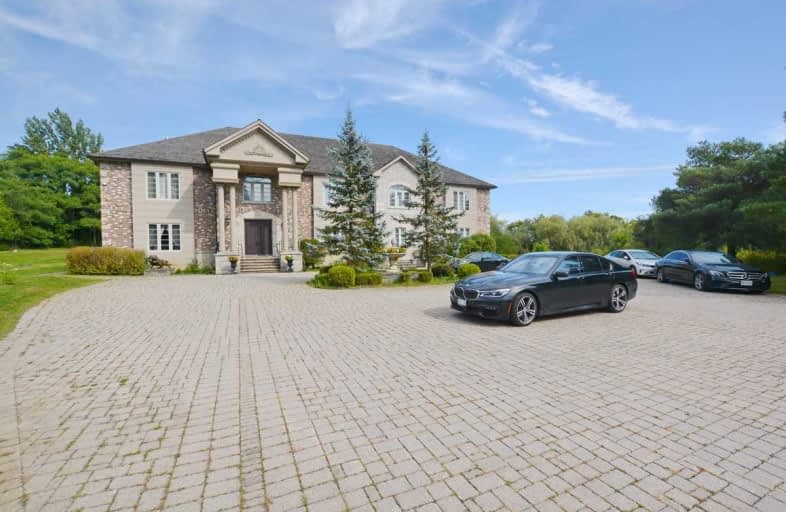
Holy Spirit Catholic Elementary School
Elementary: Catholic
3.79 km
Our Lady of the Annunciation Catholic Elementary School
Elementary: Catholic
3.90 km
Aurora Grove Public School
Elementary: Public
3.56 km
Lake Wilcox Public School
Elementary: Public
3.16 km
Bond Lake Public School
Elementary: Public
4.66 km
Hartman Public School
Elementary: Public
4.67 km
ACCESS Program
Secondary: Public
4.50 km
Dr G W Williams Secondary School
Secondary: Public
4.48 km
Aurora High School
Secondary: Public
6.09 km
Richmond Green Secondary School
Secondary: Public
8.03 km
Cardinal Carter Catholic Secondary School
Secondary: Catholic
4.71 km
St Maximilian Kolbe High School
Secondary: Catholic
4.67 km


