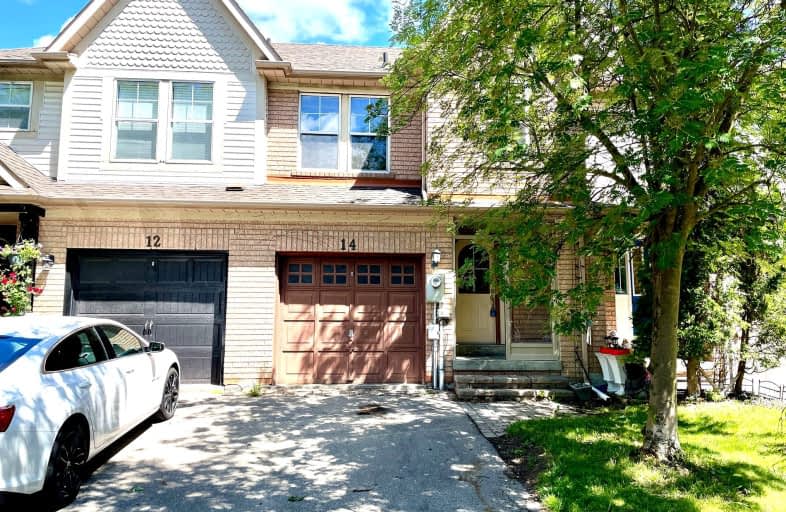Very Walkable
- Most errands can be accomplished on foot.
75
/100
Some Transit
- Most errands require a car.
40
/100
Bikeable
- Some errands can be accomplished on bike.
68
/100

ÉÉC Saint-Jean
Elementary: Catholic
0.90 km
Holy Spirit Catholic Elementary School
Elementary: Catholic
1.71 km
Northern Lights Public School
Elementary: Public
0.65 km
St Jerome Catholic Elementary School
Elementary: Catholic
0.54 km
Hartman Public School
Elementary: Public
1.02 km
Lester B Pearson Public School
Elementary: Public
1.01 km
Dr G W Williams Secondary School
Secondary: Public
2.24 km
Sacred Heart Catholic High School
Secondary: Catholic
5.43 km
Aurora High School
Secondary: Public
2.73 km
Sir William Mulock Secondary School
Secondary: Public
3.29 km
Newmarket High School
Secondary: Public
4.44 km
St Maximilian Kolbe High School
Secondary: Catholic
0.74 km
-
William Kennedy Park
Kennedy St (Corenr ridge Road), Aurora ON 3.66km -
Bonshaw Park
Bonshaw Ave (Red River Cres), Newmarket ON 6.67km -
Lake Wilcox Park
Sunset Beach Rd, Richmond Hill ON 7.11km
-
Scotiabank
16635 Yonge St (at Savage Rd.), Newmarket ON L3X 1V6 3.14km -
Banque Nationale du Canada
72 Davis Dr, Newmarket ON L3Y 2M7 5.41km -
TD Bank Financial Group
13337 Yonge St (at Worthington Ave), Richmond Hill ON L4E 3L3 6.32km
$
$2,850
- 3 bath
- 3 bed
(Main-204 Banbrooke Crescent, Newmarket, Ontario • L3X 2W6 • Summerhill Estates














