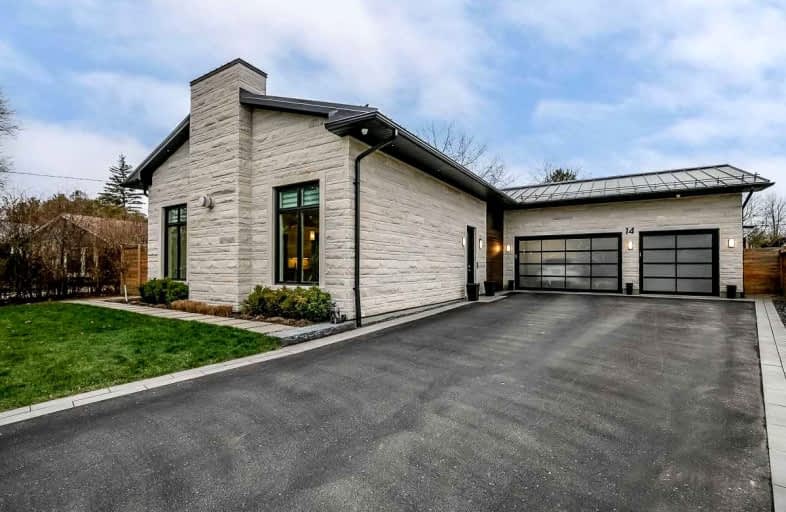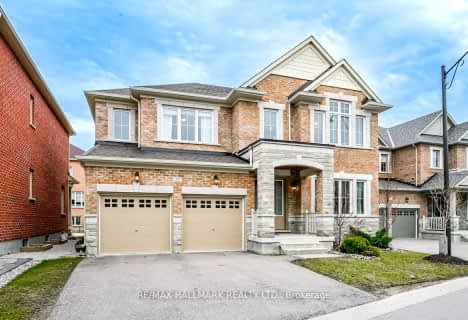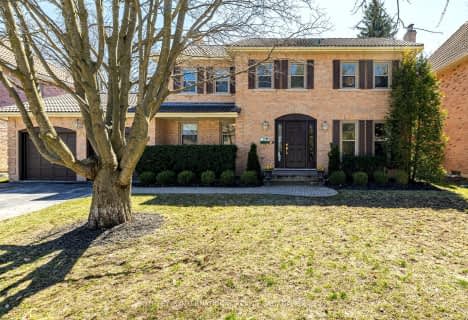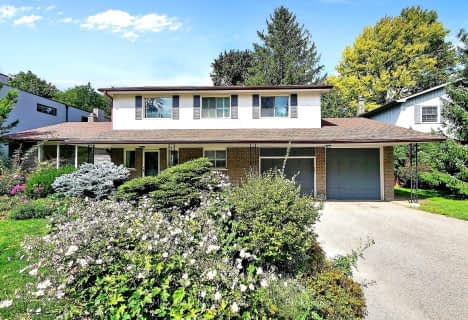
Our Lady of Grace Catholic Elementary School
Elementary: CatholicLight of Christ Catholic Elementary School
Elementary: CatholicRegency Acres Public School
Elementary: PublicHighview Public School
Elementary: PublicSt Joseph Catholic Elementary School
Elementary: CatholicWellington Public School
Elementary: PublicACCESS Program
Secondary: PublicÉSC Renaissance
Secondary: CatholicDr G W Williams Secondary School
Secondary: PublicAurora High School
Secondary: PublicCardinal Carter Catholic Secondary School
Secondary: CatholicSt Maximilian Kolbe High School
Secondary: Catholic- 4 bath
- 4 bed
- 3500 sqft
52 Ken Sinclair Crescent, Aurora, Ontario • L4G 3J1 • Aurora Estates
- 4 bath
- 4 bed
- 3000 sqft
356 Kennedy Street West, Aurora, Ontario • L4G 5M4 • Aurora Highlands
- 4 bath
- 4 bed
- 3000 sqft
142 Timberline Trail, Aurora, Ontario • L4G 5Z5 • Aurora Highlands
- 4 bath
- 4 bed
- 2500 sqft
105 Timberline Trail, Aurora, Ontario • L4G 6A1 • Aurora Highlands
- 5 bath
- 4 bed
- 3000 sqft
80 Pine Hill Crescent, Aurora, Ontario • L4G 3X9 • Aurora Estates














