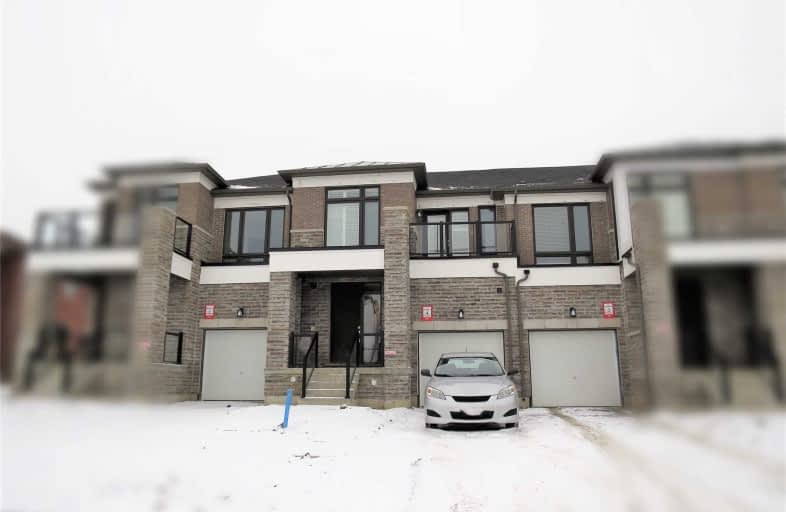
Holy Spirit Catholic Elementary School
Elementary: Catholic
1.01 km
Aurora Grove Public School
Elementary: Public
0.81 km
Rick Hansen Public School
Elementary: Public
2.92 km
Northern Lights Public School
Elementary: Public
2.69 km
St Jerome Catholic Elementary School
Elementary: Catholic
2.55 km
Hartman Public School
Elementary: Public
1.84 km
ACCESS Program
Secondary: Public
4.98 km
Dr G W Williams Secondary School
Secondary: Public
2.09 km
Aurora High School
Secondary: Public
3.55 km
Cardinal Carter Catholic Secondary School
Secondary: Catholic
4.39 km
Newmarket High School
Secondary: Public
5.85 km
St Maximilian Kolbe High School
Secondary: Catholic
1.66 km


