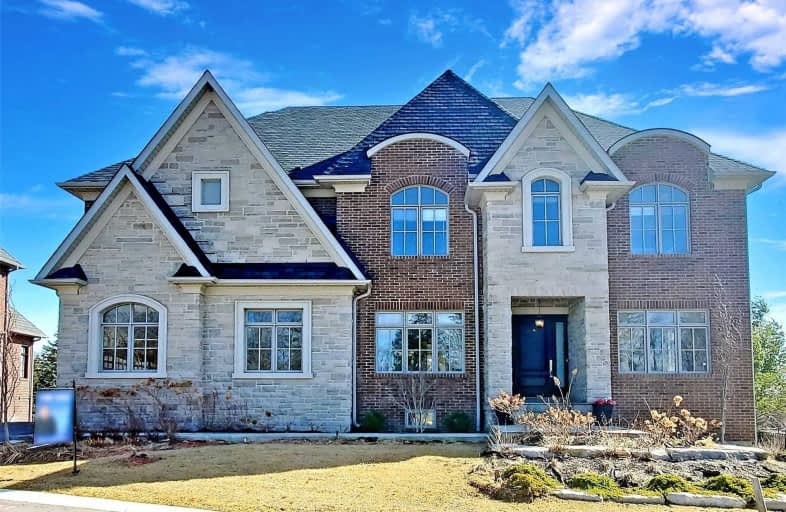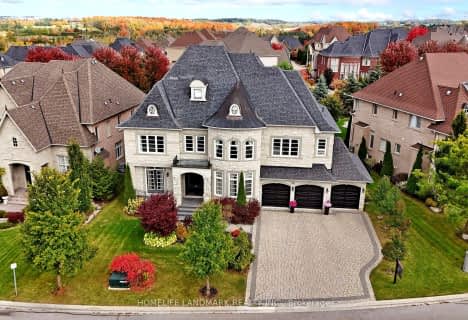
Académie de la Moraine
Elementary: Public
1.66 km
Our Lady of the Annunciation Catholic Elementary School
Elementary: Catholic
1.55 km
Highview Public School
Elementary: Public
2.05 km
Lake Wilcox Public School
Elementary: Public
2.05 km
Oak Ridges Public School
Elementary: Public
1.63 km
Our Lady of Hope Catholic Elementary School
Elementary: Catholic
1.79 km
ACCESS Program
Secondary: Public
1.32 km
ÉSC Renaissance
Secondary: Catholic
2.16 km
Dr G W Williams Secondary School
Secondary: Public
2.94 km
Aurora High School
Secondary: Public
3.93 km
Cardinal Carter Catholic Secondary School
Secondary: Catholic
0.72 km
St Maximilian Kolbe High School
Secondary: Catholic
4.32 km
$
$3,998,000
- 4 bath
- 5 bed
- 3500 sqft
378 Old Bloomington Road, Aurora, Ontario • L4G 0M2 • Aurora Estates
$
$3,788,800
- 6 bath
- 5 bed
- 5000 sqft
53 Carisbrooke Circle, Aurora, Ontario • L4G 0K4 • Bayview Southeast
$
$2,699,900
- 5 bath
- 5 bed
- 3500 sqft
40 Championship Circle Place, Aurora, Ontario • L4G 0H9 • Aurora Estates












