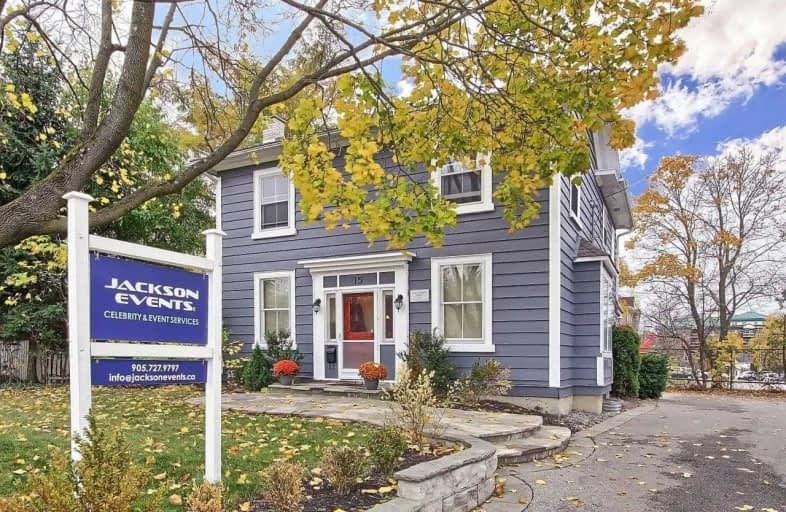
ÉÉC Saint-Jean
Elementary: Catholic
0.97 km
Our Lady of Grace Catholic Elementary School
Elementary: Catholic
1.35 km
Devins Drive Public School
Elementary: Public
1.42 km
Aurora Heights Public School
Elementary: Public
0.92 km
Wellington Public School
Elementary: Public
0.84 km
Lester B Pearson Public School
Elementary: Public
1.01 km
ÉSC Renaissance
Secondary: Catholic
4.63 km
Dr G W Williams Secondary School
Secondary: Public
0.87 km
Aurora High School
Secondary: Public
1.22 km
Sir William Mulock Secondary School
Secondary: Public
3.96 km
Cardinal Carter Catholic Secondary School
Secondary: Catholic
4.05 km
St Maximilian Kolbe High School
Secondary: Catholic
1.13 km


