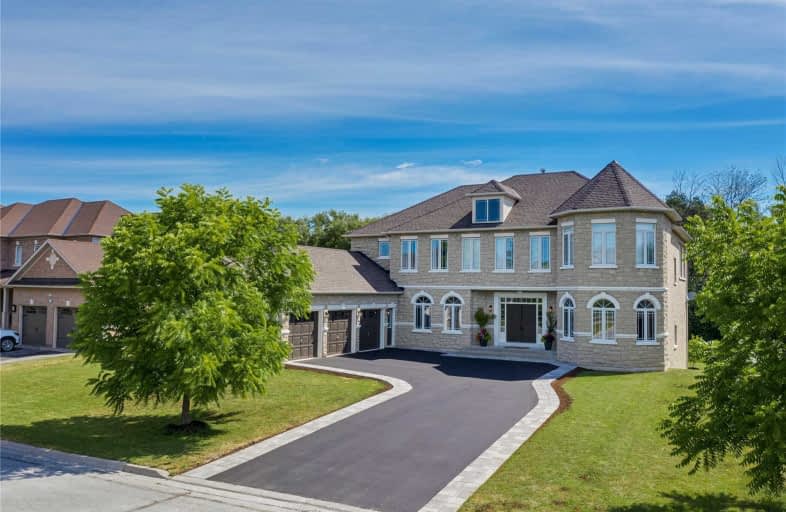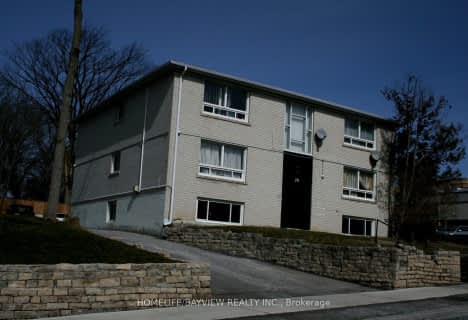
Our Lady of Grace Catholic Elementary School
Elementary: Catholic
1.77 km
St John Chrysostom Catholic Elementary School
Elementary: Catholic
2.22 km
Devins Drive Public School
Elementary: Public
1.49 km
Aurora Heights Public School
Elementary: Public
2.00 km
Terry Fox Public School
Elementary: Public
2.03 km
Clearmeadow Public School
Elementary: Public
2.61 km
ÉSC Renaissance
Secondary: Catholic
6.27 km
Dr G W Williams Secondary School
Secondary: Public
3.68 km
Dr John M Denison Secondary School
Secondary: Public
6.26 km
Aurora High School
Secondary: Public
2.33 km
Sir William Mulock Secondary School
Secondary: Public
2.33 km
St Maximilian Kolbe High School
Secondary: Catholic
3.49 km





