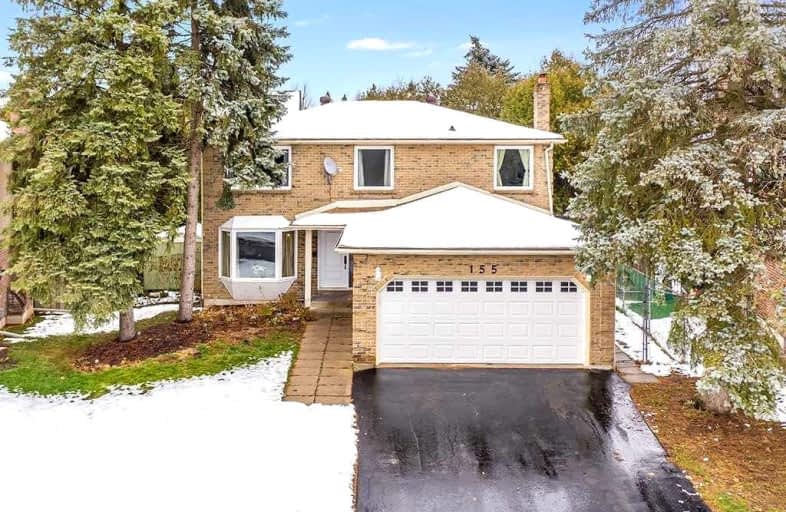
ÉÉC Saint-Jean
Elementary: Catholic
0.46 km
Devins Drive Public School
Elementary: Public
1.34 km
Aurora Heights Public School
Elementary: Public
1.06 km
Northern Lights Public School
Elementary: Public
1.05 km
St Jerome Catholic Elementary School
Elementary: Catholic
1.08 km
Lester B Pearson Public School
Elementary: Public
0.38 km
Dr G W Williams Secondary School
Secondary: Public
2.21 km
Aurora High School
Secondary: Public
2.09 km
Sir William Mulock Secondary School
Secondary: Public
2.70 km
Cardinal Carter Catholic Secondary School
Secondary: Catholic
5.43 km
Newmarket High School
Secondary: Public
4.78 km
St Maximilian Kolbe High School
Secondary: Catholic
1.19 km



