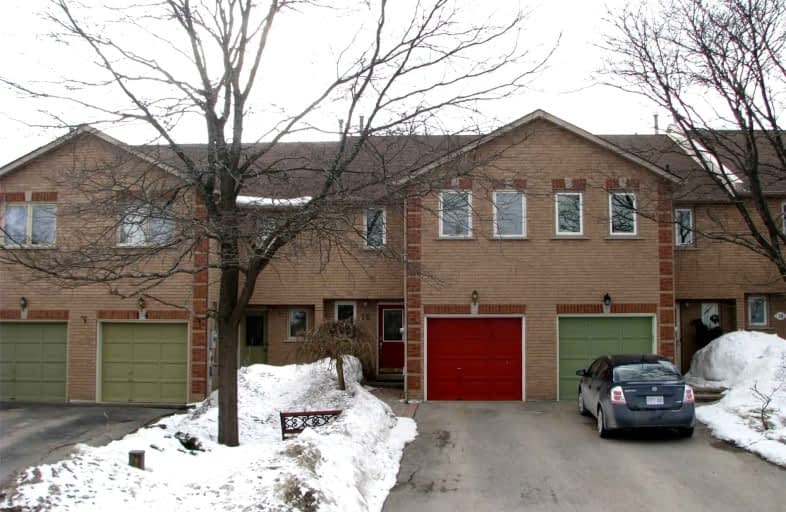Car-Dependent
- Most errands require a car.
43
/100
Some Transit
- Most errands require a car.
47
/100
Bikeable
- Some errands can be accomplished on bike.
54
/100

ÉÉC Saint-Jean
Elementary: Catholic
0.87 km
Our Lady of Grace Catholic Elementary School
Elementary: Catholic
1.11 km
Devins Drive Public School
Elementary: Public
0.61 km
Aurora Heights Public School
Elementary: Public
0.54 km
Wellington Public School
Elementary: Public
1.30 km
Lester B Pearson Public School
Elementary: Public
0.72 km
ÉSC Renaissance
Secondary: Catholic
5.65 km
Dr G W Williams Secondary School
Secondary: Public
2.20 km
Aurora High School
Secondary: Public
1.55 km
Sir William Mulock Secondary School
Secondary: Public
2.67 km
Cardinal Carter Catholic Secondary School
Secondary: Catholic
5.26 km
St Maximilian Kolbe High School
Secondary: Catholic
1.70 km
-
Lake Wilcox Park
Sunset Beach Rd, Richmond Hill ON 7.61km -
Ozark Community Park
Old Colony Rd, Richmond Hill ON 7.83km -
Devonsleigh Playground
117 Devonsleigh Blvd, Richmond Hill ON L4S 1G2 11.71km
-
TD Bank Financial Group
14845 Yonge St (Dunning ave), Aurora ON L4G 6H8 2.22km -
TD Bank Financial Group
16655 Yonge St (at Mulock Dr.), Newmarket ON L3X 1V6 2.94km -
TD Bank Financial Group
40 First Commerce Dr (at Wellington St E), Aurora ON L4G 0H5 4.59km


