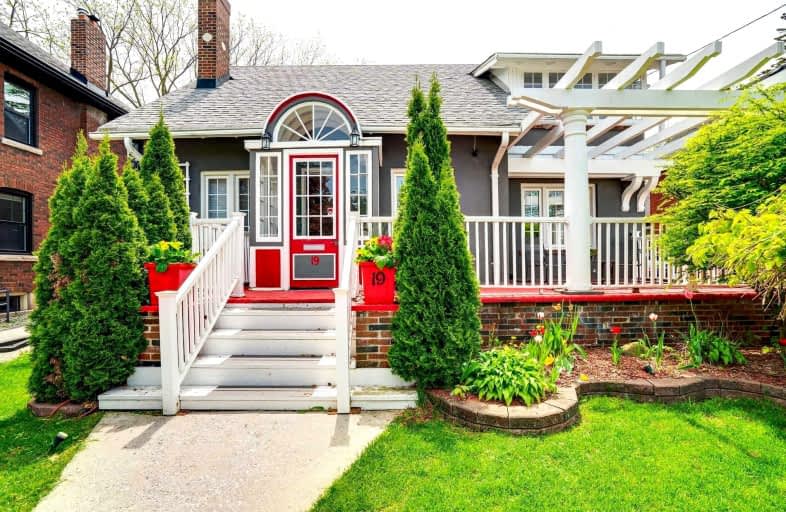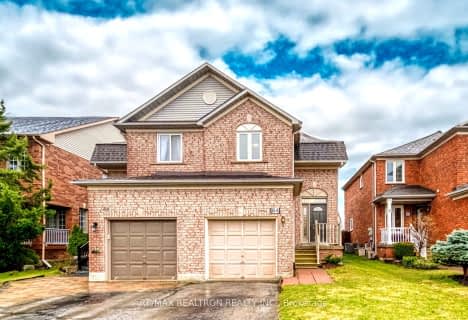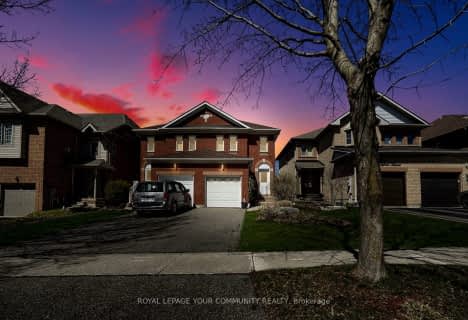
ÉÉC Saint-Jean
Elementary: Catholic
0.42 km
Our Lady of Grace Catholic Elementary School
Elementary: Catholic
1.26 km
Devins Drive Public School
Elementary: Public
1.04 km
Aurora Heights Public School
Elementary: Public
0.55 km
Wellington Public School
Elementary: Public
1.07 km
Lester B Pearson Public School
Elementary: Public
0.37 km
ÉSC Renaissance
Secondary: Catholic
5.27 km
Dr G W Williams Secondary School
Secondary: Public
1.56 km
Aurora High School
Secondary: Public
1.44 km
Sir William Mulock Secondary School
Secondary: Public
3.27 km
Cardinal Carter Catholic Secondary School
Secondary: Catholic
4.74 km
St Maximilian Kolbe High School
Secondary: Catholic
1.09 km
$
$1,389,900
- 4 bath
- 4 bed
- 2000 sqft
247 Conover Avenue, Aurora, Ontario • L4G 7W8 • Bayview Northeast
$
$1,390,000
- 4 bath
- 4 bed
- 2500 sqft
911 Isaac Phillips Way, Newmarket, Ontario • L3X 2Y9 • Summerhill Estates














