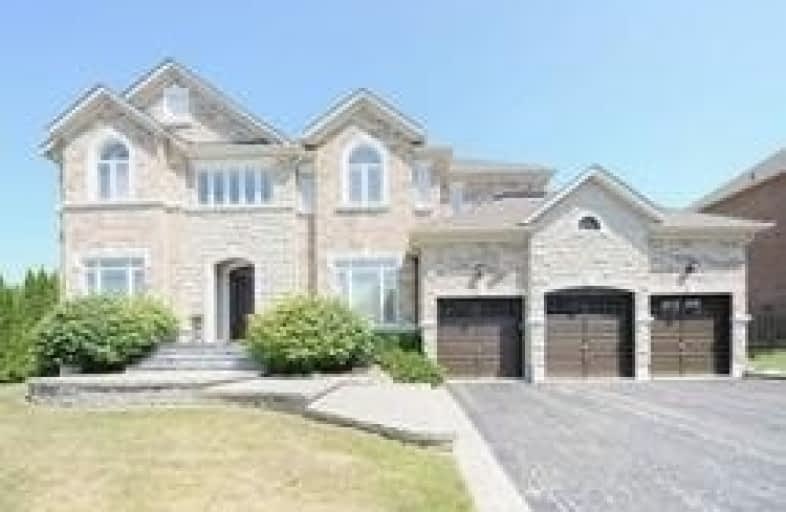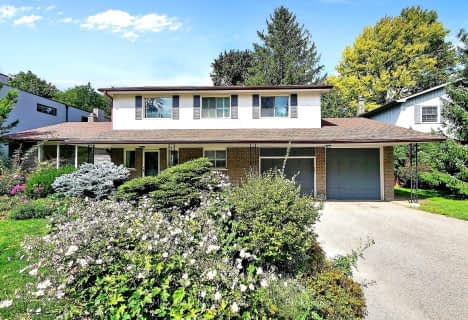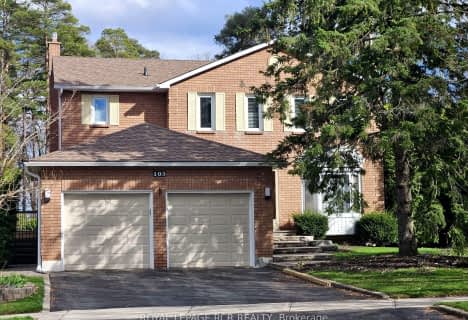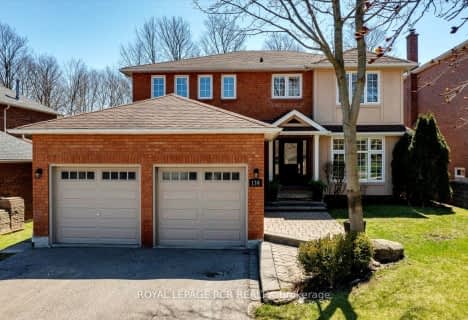
Our Lady of Grace Catholic Elementary School
Elementary: CatholicSt John Chrysostom Catholic Elementary School
Elementary: CatholicDevins Drive Public School
Elementary: PublicAurora Heights Public School
Elementary: PublicTerry Fox Public School
Elementary: PublicClearmeadow Public School
Elementary: PublicÉSC Renaissance
Secondary: CatholicDr G W Williams Secondary School
Secondary: PublicDr John M Denison Secondary School
Secondary: PublicAurora High School
Secondary: PublicSir William Mulock Secondary School
Secondary: PublicSt Maximilian Kolbe High School
Secondary: Catholic- 4 bath
- 4 bed
- 2500 sqft
911 Isaac Phillips Way, Newmarket, Ontario • L3X 2Y9 • Summerhill Estates
- 4 bath
- 4 bed
- 2000 sqft
271 Rhodes Circle, Newmarket, Ontario • L3X 1V4 • Glenway Estates
- 5 bath
- 4 bed
- 3000 sqft
749 Valley Green Trail, Newmarket, Ontario • L3X 2V7 • Summerhill Estates
- 4 bath
- 4 bed
- 2500 sqft
103 Heathwood Heights Drive, Aurora, Ontario • L4G 4W3 • Hills of St Andrew
- 4 bath
- 4 bed
- 2000 sqft
426 Keith Avenue, Newmarket, Ontario • L3X 1T9 • Summerhill Estates
- 4 bath
- 4 bed
- 2000 sqft
506 Rita's Avenue, Newmarket, Ontario • L3X 2E8 • Summerhill Estates
- 4 bath
- 4 bed
139 Heathwood Heights Drive, Aurora, Ontario • L4G 4W2 • Hills of St Andrew














