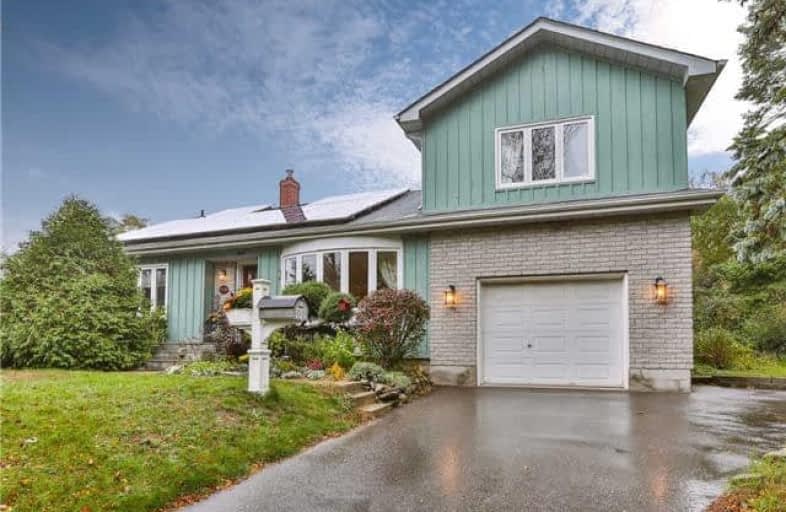
Whitchurch Highlands Public School
Elementary: Public
3.09 km
Holy Spirit Catholic Elementary School
Elementary: Catholic
4.08 km
Aurora Grove Public School
Elementary: Public
3.88 km
Rick Hansen Public School
Elementary: Public
4.38 km
Stonehaven Elementary School
Elementary: Public
5.51 km
Hartman Public School
Elementary: Public
3.74 km
ACCESS Program
Secondary: Public
6.79 km
Dr G W Williams Secondary School
Secondary: Public
5.15 km
Sacred Heart Catholic High School
Secondary: Catholic
7.63 km
Cardinal Carter Catholic Secondary School
Secondary: Catholic
6.68 km
Newmarket High School
Secondary: Public
6.34 km
St Maximilian Kolbe High School
Secondary: Catholic
4.51 km


