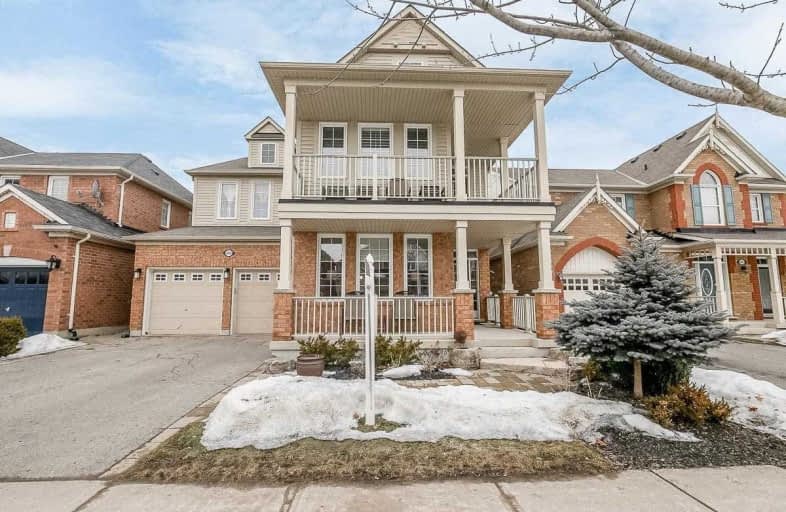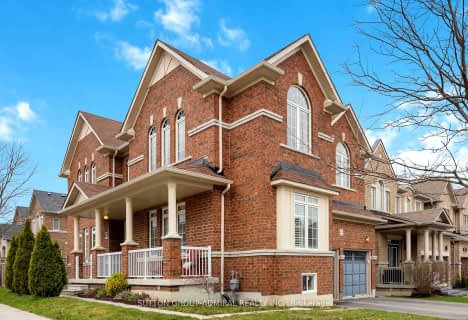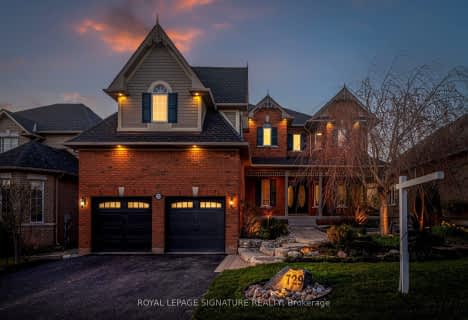
Rick Hansen Public School
Elementary: PublicStonehaven Elementary School
Elementary: PublicNotre Dame Catholic Elementary School
Elementary: CatholicNorthern Lights Public School
Elementary: PublicSt Jerome Catholic Elementary School
Elementary: CatholicHartman Public School
Elementary: PublicDr G W Williams Secondary School
Secondary: PublicSacred Heart Catholic High School
Secondary: CatholicSir William Mulock Secondary School
Secondary: PublicHuron Heights Secondary School
Secondary: PublicNewmarket High School
Secondary: PublicSt Maximilian Kolbe High School
Secondary: Catholic- 4 bath
- 4 bed
- 2500 sqft
38 Delattaye Avenue, Aurora, Ontario • L4G 7T8 • Bayview Northeast
- 4 bath
- 4 bed
- 2000 sqft
247 Conover Avenue, Aurora, Ontario • L4G 7W8 • Bayview Northeast
- 4 bath
- 4 bed
- 2500 sqft
911 Isaac Phillips Way, Newmarket, Ontario • L3X 2Y9 • Summerhill Estates
- 3 bath
- 4 bed
- 2000 sqft
407 Renzius Court, Newmarket, Ontario • L3Y 8G5 • Gorham-College Manor
- 4 bath
- 4 bed
- 1500 sqft
561 Heddle Crescent, Newmarket, Ontario • L3X 2K7 • Stonehaven-Wyndham
- 3 bath
- 4 bed
- 2500 sqft
98 Ballymore Drive, Aurora, Ontario • L4G 7E5 • Bayview Wellington
- 3 bath
- 4 bed
1046 Blackhall Crescent, Newmarket, Ontario • L3X 0B3 • Stonehaven-Wyndham
- 4 bath
- 4 bed
- 3000 sqft
729 Quantra Crescent, Newmarket, Ontario • L3X 1K5 • Stonehaven-Wyndham














