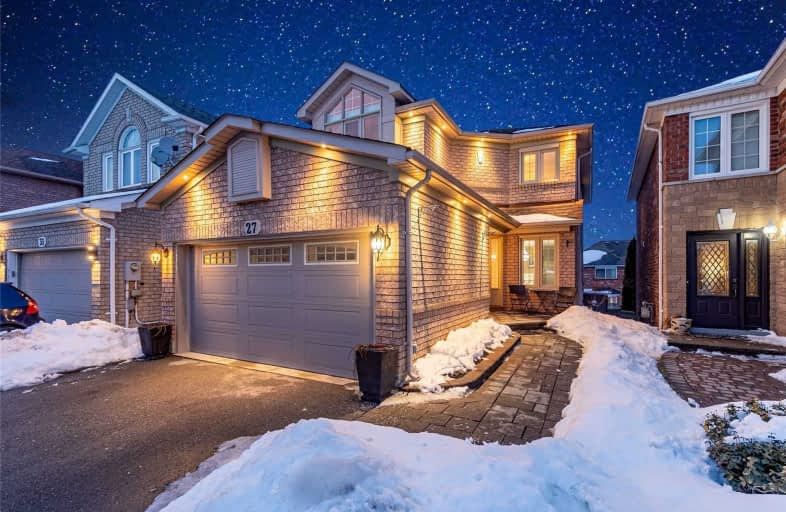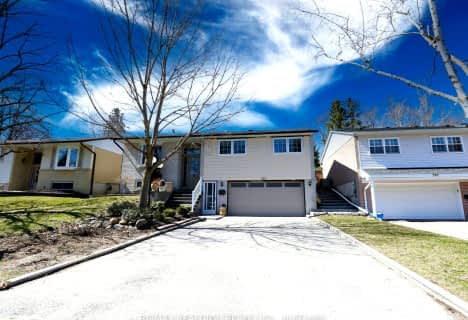
Video Tour

ÉÉC Saint-Jean
Elementary: Catholic
1.96 km
Armitage Village Public School
Elementary: Public
1.53 km
Rick Hansen Public School
Elementary: Public
1.16 km
Northern Lights Public School
Elementary: Public
0.86 km
St Jerome Catholic Elementary School
Elementary: Catholic
0.99 km
Lester B Pearson Public School
Elementary: Public
1.96 km
Dr G W Williams Secondary School
Secondary: Public
3.66 km
Sacred Heart Catholic High School
Secondary: Catholic
4.01 km
Aurora High School
Secondary: Public
3.68 km
Sir William Mulock Secondary School
Secondary: Public
2.19 km
Newmarket High School
Secondary: Public
3.18 km
St Maximilian Kolbe High School
Secondary: Catholic
2.24 km
$
$1,070,000
- 3 bath
- 4 bed
- 1100 sqft
417 Borden Avenue, Newmarket, Ontario • L3Y 5C1 • Central Newmarket
$
$999,000
- 3 bath
- 4 bed
- 1500 sqft
971 Oaktree Crescent, Newmarket, Ontario • L3X 2Z2 • Summerhill Estates
$
$1,080,000
- 4 bath
- 4 bed
- 1500 sqft
561 Heddle Crescent, Newmarket, Ontario • L3X 2K7 • Stonehaven-Wyndham







