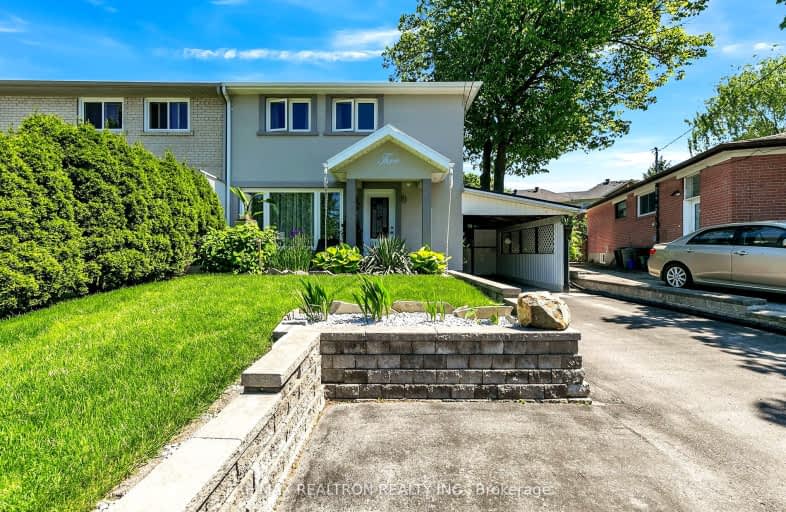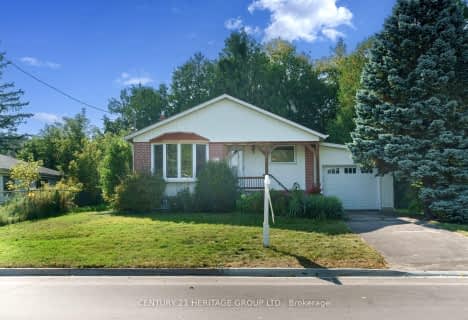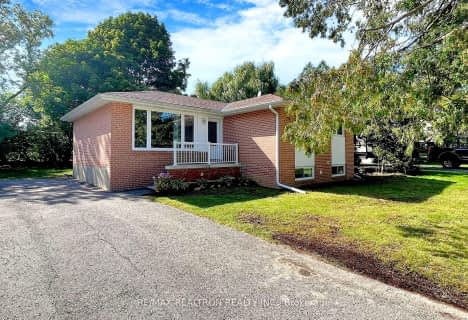
Video Tour
Very Walkable
- Most errands can be accomplished on foot.
83
/100
Some Transit
- Most errands require a car.
46
/100
Bikeable
- Some errands can be accomplished on bike.
54
/100

Holy Spirit Catholic Elementary School
Elementary: Catholic
1.83 km
Regency Acres Public School
Elementary: Public
0.65 km
Highview Public School
Elementary: Public
1.84 km
Aurora Heights Public School
Elementary: Public
2.15 km
St Joseph Catholic Elementary School
Elementary: Catholic
0.62 km
Wellington Public School
Elementary: Public
1.51 km
ACCESS Program
Secondary: Public
3.71 km
ÉSC Renaissance
Secondary: Catholic
3.23 km
Dr G W Williams Secondary School
Secondary: Public
0.78 km
Aurora High School
Secondary: Public
1.59 km
Cardinal Carter Catholic Secondary School
Secondary: Catholic
2.60 km
St Maximilian Kolbe High School
Secondary: Catholic
2.30 km
-
William Kennedy Park
Kennedy St (Corenr ridge Road), Aurora ON 1.65km -
Lake Wilcox Park
Sunset Beach Rd, Richmond Hill ON 5.13km -
Bonshaw Park
Bonshaw Ave (Red River Cres), Newmarket ON 8.91km
-
RBC Royal Bank
16591 Yonge St (at Savage Rd.), Newmarket ON L3X 2G8 5.26km -
Scotiabank
16635 Yonge St (at Savage Rd.), Newmarket ON L3X 1V6 5.4km -
Banque Nationale du Canada
72 Davis Dr, Newmarket ON L3Y 2M7 7.84km
$
$1,099,000
- 4 bath
- 3 bed
140 Orchard Heights Boulevard, Aurora, Ontario • L4G 3A2 • Hills of St Andrew













