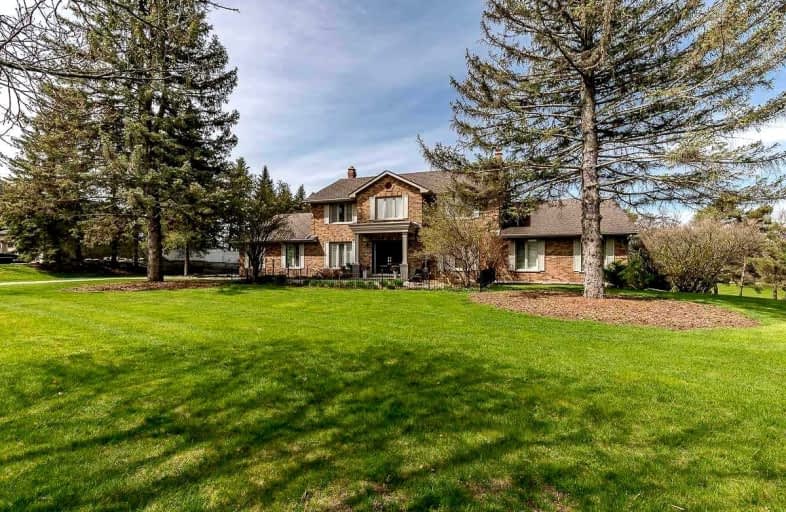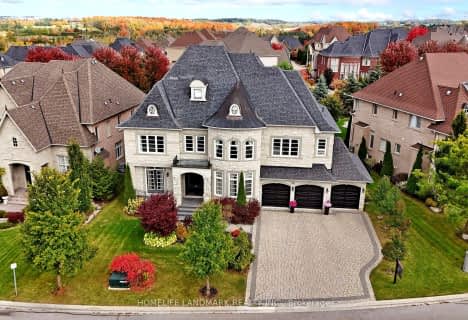
ÉIC Renaissance
Elementary: CatholicLight of Christ Catholic Elementary School
Elementary: CatholicHighview Public School
Elementary: PublicSt Joseph Catholic Elementary School
Elementary: CatholicOak Ridges Public School
Elementary: PublicOur Lady of Hope Catholic Elementary School
Elementary: CatholicACCESS Program
Secondary: PublicÉSC Renaissance
Secondary: CatholicDr G W Williams Secondary School
Secondary: PublicAurora High School
Secondary: PublicCardinal Carter Catholic Secondary School
Secondary: CatholicSt Maximilian Kolbe High School
Secondary: Catholic- 4 bath
- 5 bed
- 3500 sqft
378 Old Bloomington Road, Aurora, Ontario • L4G 0M2 • Aurora Estates
- 5 bath
- 4 bed
- 3500 sqft
51A Puccini Drive, Richmond Hill, Ontario • L4E 2Y6 • Oak Ridges
- 6 bath
- 4 bed
- 3500 sqft
95 Glensteeple Trail, Aurora, Ontario • L4G 3T1 • Aurora Estates
- 6 bath
- 5 bed
- 5000 sqft
53 Carisbrooke Circle, Aurora, Ontario • L4G 0K4 • Bayview Southeast
- 3 bath
- 4 bed
- 2500 sqft
31 Park Crescent, Richmond Hill, Ontario • L4E 3J5 • Oak Ridges Lake Wilcox
- 6 bath
- 4 bed
- 3500 sqft
26 Sachet Drive, Richmond Hill, Ontario • L4E 4S1 • Oak Ridges Lake Wilcox
- 5 bath
- 5 bed
- 3500 sqft
40 Championship Circle Place, Aurora, Ontario • L4G 0H9 • Aurora Estates
- 4 bath
- 4 bed
- 3500 sqft
160 Championship Circle Place, Aurora, Ontario • L4G 0H9 • Aurora Estates














