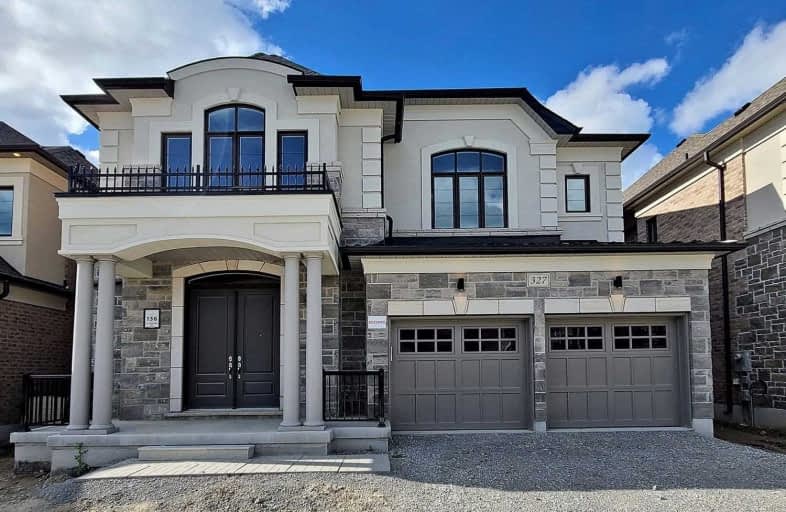
Holy Spirit Catholic Elementary School
Elementary: Catholic
2.63 km
Aurora Grove Public School
Elementary: Public
2.54 km
Rick Hansen Public School
Elementary: Public
1.95 km
Northern Lights Public School
Elementary: Public
2.55 km
St Jerome Catholic Elementary School
Elementary: Catholic
2.43 km
Hartman Public School
Elementary: Public
1.40 km
Dr G W Williams Secondary School
Secondary: Public
3.73 km
Sacred Heart Catholic High School
Secondary: Catholic
5.60 km
Aurora High School
Secondary: Public
4.86 km
Huron Heights Secondary School
Secondary: Public
6.40 km
Newmarket High School
Secondary: Public
4.34 km
St Maximilian Kolbe High School
Secondary: Catholic
2.54 km
$
$5,000
- 4 bath
- 5 bed
- 3500 sqft
105 Halldorson Avenue, Aurora, Ontario • L4G 7B6 • Bayview Northeast





