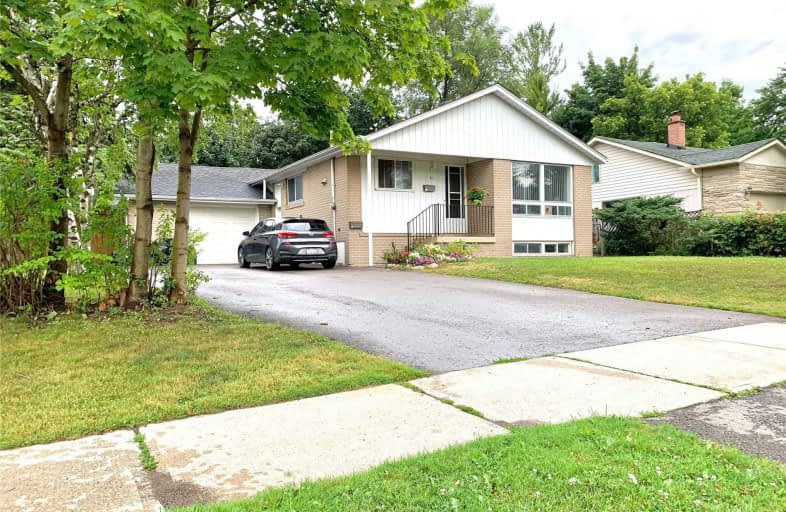
Our Lady of Grace Catholic Elementary School
Elementary: Catholic
2.08 km
Light of Christ Catholic Elementary School
Elementary: Catholic
1.30 km
Regency Acres Public School
Elementary: Public
0.45 km
Highview Public School
Elementary: Public
1.16 km
St Joseph Catholic Elementary School
Elementary: Catholic
0.48 km
Wellington Public School
Elementary: Public
1.69 km
ACCESS Program
Secondary: Public
3.80 km
ÉSC Renaissance
Secondary: Catholic
2.67 km
Dr G W Williams Secondary School
Secondary: Public
1.77 km
Aurora High School
Secondary: Public
1.50 km
Cardinal Carter Catholic Secondary School
Secondary: Catholic
2.57 km
St Maximilian Kolbe High School
Secondary: Catholic
3.17 km


