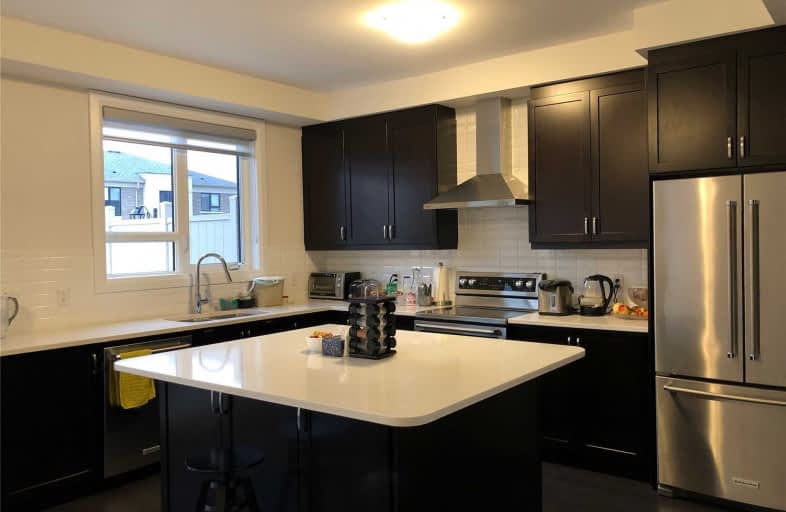
École élémentaire catholique Sainte-Anne
Elementary: Catholic
1.50 km
York Street Public School
Elementary: Public
1.40 km
Centennial Public School
Elementary: Public
1.13 km
Elgin Street Public School
Elementary: Public
0.96 km
Glashan Public School
Elementary: Public
1.55 km
École élémentaire publique De la Salle
Elementary: Public
1.57 km
Urban Aboriginal Alternate High School
Secondary: Public
1.09 km
Richard Pfaff Secondary Alternate Site
Secondary: Public
1.58 km
Immaculata High School
Secondary: Catholic
1.91 km
École secondaire publique De La Salle
Secondary: Public
1.55 km
Lisgar Collegiate Institute
Secondary: Public
0.69 km
Glebe Collegiate Institute
Secondary: Public
2.41 km


