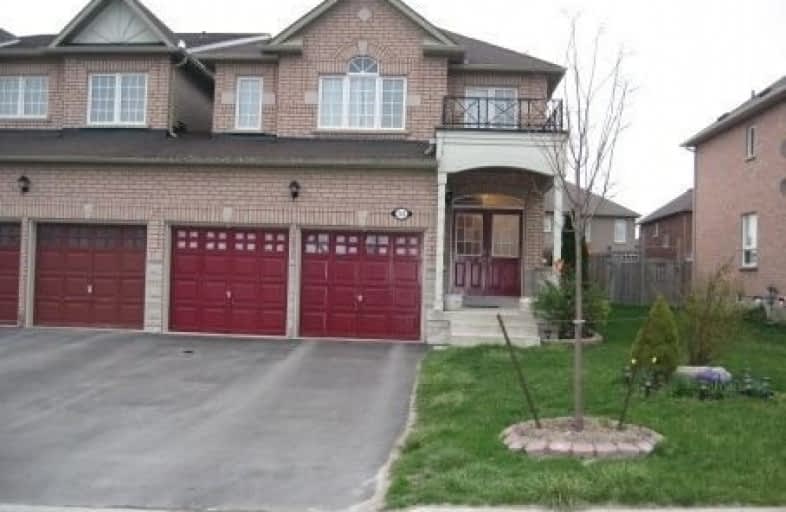
ÉÉC Saint-Jean
Elementary: Catholic
1.91 km
Rick Hansen Public School
Elementary: Public
0.47 km
Stonehaven Elementary School
Elementary: Public
2.04 km
Northern Lights Public School
Elementary: Public
0.68 km
St Jerome Catholic Elementary School
Elementary: Catholic
0.67 km
Hartman Public School
Elementary: Public
0.96 km
Dr G W Williams Secondary School
Secondary: Public
3.35 km
Sacred Heart Catholic High School
Secondary: Catholic
4.38 km
Aurora High School
Secondary: Public
3.76 km
Sir William Mulock Secondary School
Secondary: Public
3.07 km
Newmarket High School
Secondary: Public
3.34 km
St Maximilian Kolbe High School
Secondary: Catholic
1.83 km


