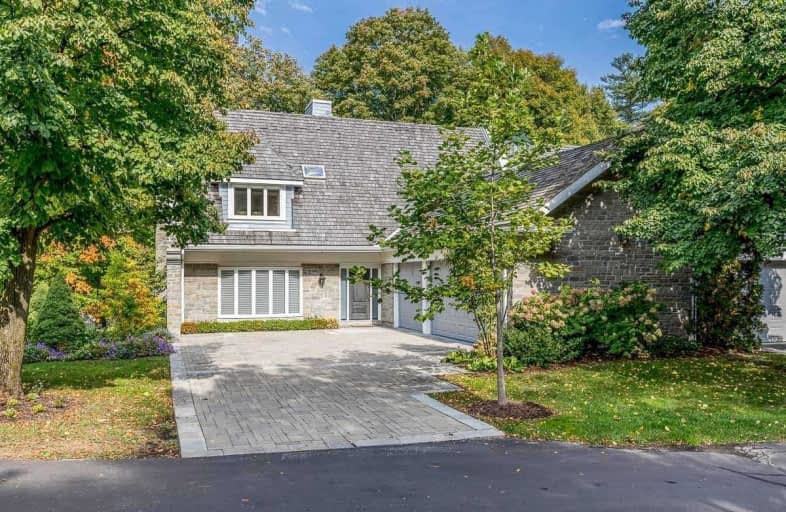Académie de la Moraine
Elementary: Public
3.05 km
Holy Spirit Catholic Elementary School
Elementary: Catholic
2.06 km
Our Lady of the Annunciation Catholic Elementary School
Elementary: Catholic
2.63 km
Aurora Grove Public School
Elementary: Public
1.95 km
St Joseph Catholic Elementary School
Elementary: Catholic
2.35 km
Lake Wilcox Public School
Elementary: Public
2.60 km
ACCESS Program
Secondary: Public
2.76 km
ÉSC Renaissance
Secondary: Catholic
3.54 km
Dr G W Williams Secondary School
Secondary: Public
2.02 km
Aurora High School
Secondary: Public
3.47 km
Cardinal Carter Catholic Secondary School
Secondary: Catholic
2.24 km
St Maximilian Kolbe High School
Secondary: Catholic
3.04 km



