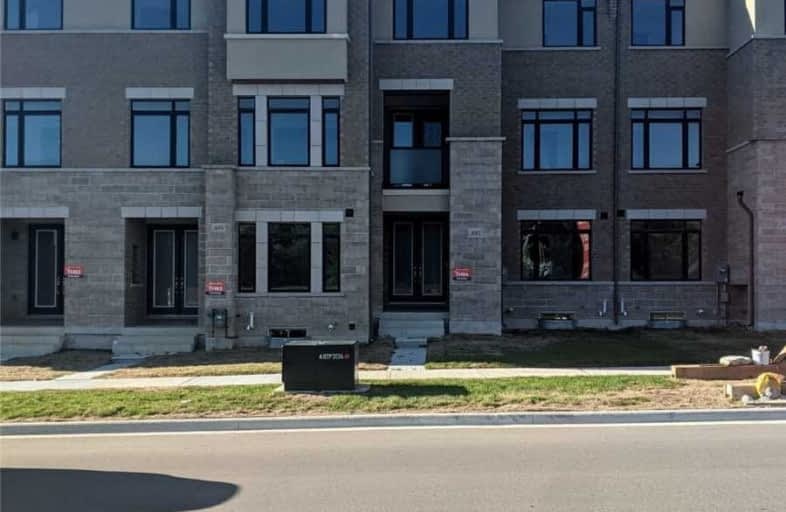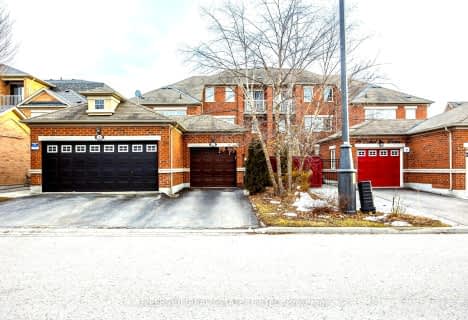
Rick Hansen Public School
Elementary: Public
1.53 km
Stonehaven Elementary School
Elementary: Public
2.30 km
Notre Dame Catholic Elementary School
Elementary: Catholic
2.49 km
Northern Lights Public School
Elementary: Public
2.56 km
St Jerome Catholic Elementary School
Elementary: Catholic
2.48 km
Hartman Public School
Elementary: Public
1.72 km
Dr G W Williams Secondary School
Secondary: Public
4.52 km
Sacred Heart Catholic High School
Secondary: Catholic
4.51 km
Sir William Mulock Secondary School
Secondary: Public
4.81 km
Huron Heights Secondary School
Secondary: Public
5.32 km
Newmarket High School
Secondary: Public
3.23 km
St Maximilian Kolbe High School
Secondary: Catholic
3.12 km



