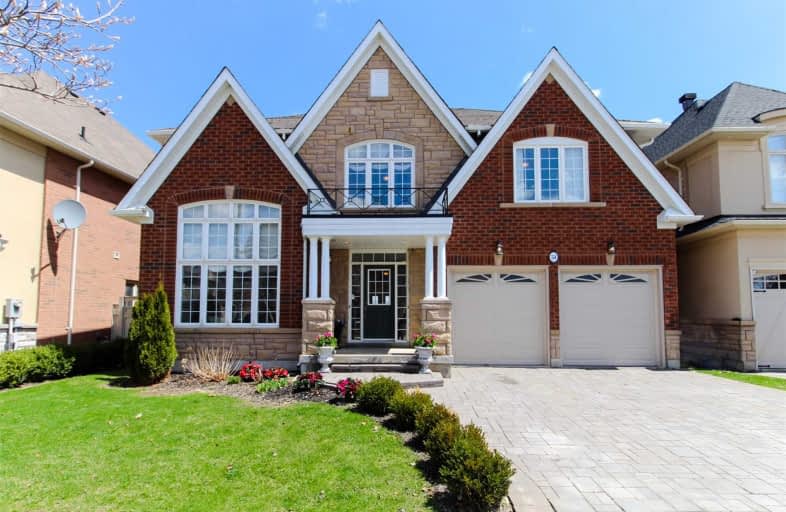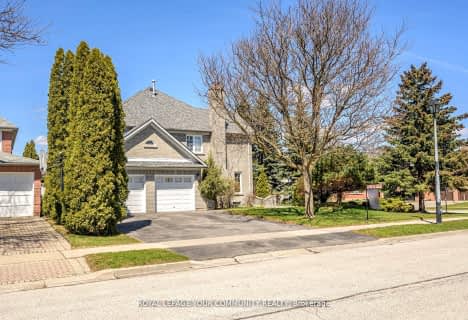
Holy Spirit Catholic Elementary School
Elementary: Catholic
2.19 km
Aurora Grove Public School
Elementary: Public
2.15 km
Rick Hansen Public School
Elementary: Public
1.41 km
Northern Lights Public School
Elementary: Public
1.84 km
St Jerome Catholic Elementary School
Elementary: Catholic
1.72 km
Hartman Public School
Elementary: Public
0.68 km
Dr G W Williams Secondary School
Secondary: Public
3.22 km
Sacred Heart Catholic High School
Secondary: Catholic
5.36 km
Aurora High School
Secondary: Public
4.22 km
Sir William Mulock Secondary School
Secondary: Public
4.54 km
Newmarket High School
Secondary: Public
4.15 km
St Maximilian Kolbe High School
Secondary: Catholic
1.90 km
$
$1,760,000
- 4 bath
- 5 bed
- 3500 sqft
672 Brooker Ridge, Newmarket, Ontario • L3X 1V7 • Stonehaven-Wyndham




