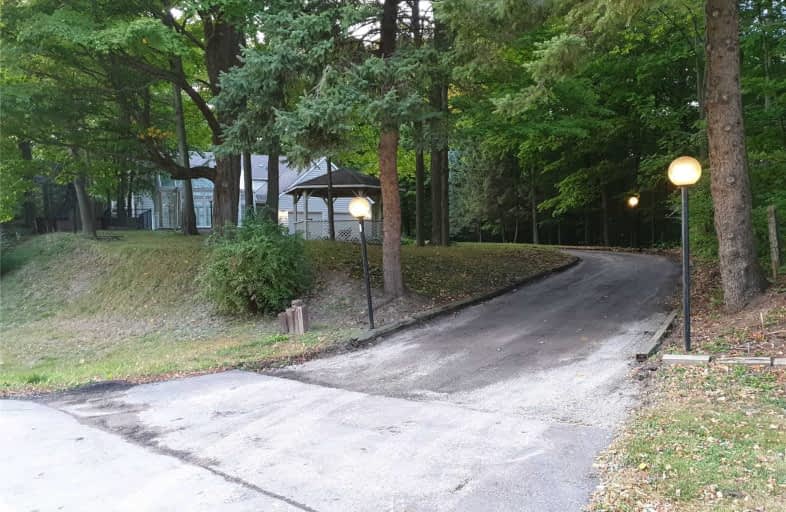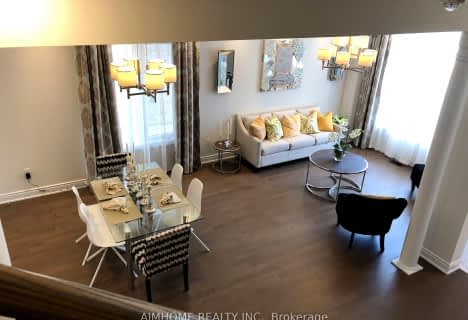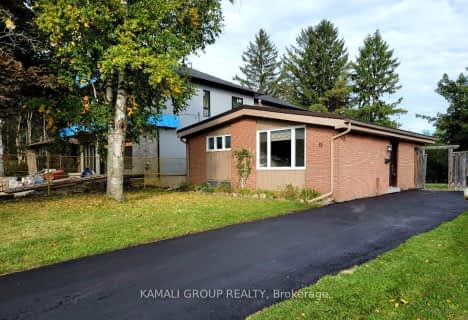
Académie de la Moraine
Elementary: Public
2.83 km
Holy Spirit Catholic Elementary School
Elementary: Catholic
2.58 km
Our Lady of the Annunciation Catholic Elementary School
Elementary: Catholic
2.28 km
Aurora Grove Public School
Elementary: Public
2.44 km
Lake Wilcox Public School
Elementary: Public
2.06 km
Bond Lake Public School
Elementary: Public
3.73 km
ACCESS Program
Secondary: Public
2.59 km
ÉSC Renaissance
Secondary: Catholic
3.81 km
Dr G W Williams Secondary School
Secondary: Public
2.69 km
Aurora High School
Secondary: Public
4.17 km
Cardinal Carter Catholic Secondary School
Secondary: Catholic
2.40 km
St Maximilian Kolbe High School
Secondary: Catholic
3.60 km
$
$3,900
- 3 bath
- 4 bed
- 2000 sqft
232 Paradelle Drive, Richmond Hill, Ontario • L4E 1E7 • Oak Ridges Lake Wilcox














