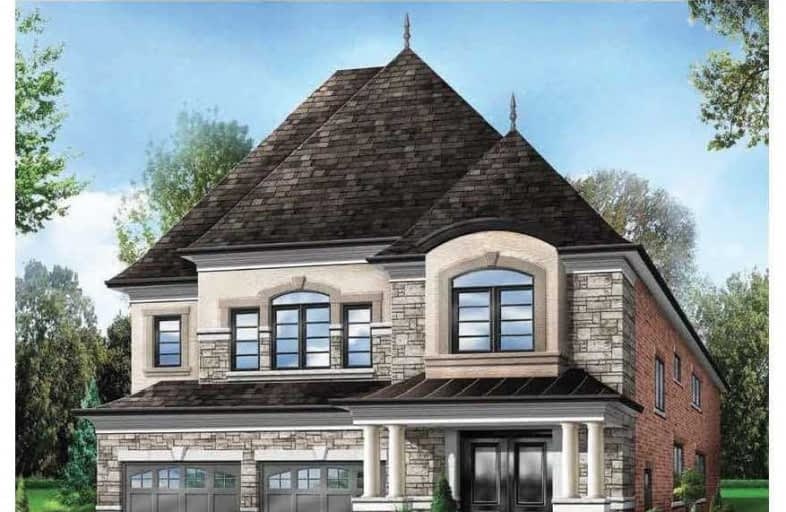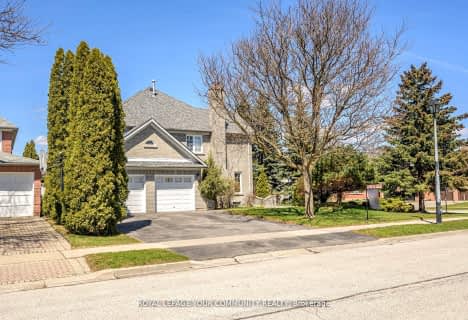
Aurora Grove Public School
Elementary: Public
2.52 km
Rick Hansen Public School
Elementary: Public
1.38 km
Stonehaven Elementary School
Elementary: Public
2.79 km
Northern Lights Public School
Elementary: Public
2.04 km
St Jerome Catholic Elementary School
Elementary: Catholic
1.93 km
Hartman Public School
Elementary: Public
0.95 km
Dr G W Williams Secondary School
Secondary: Public
3.60 km
Sacred Heart Catholic High School
Secondary: Catholic
5.15 km
Sir William Mulock Secondary School
Secondary: Public
4.65 km
Huron Heights Secondary School
Secondary: Public
5.93 km
Newmarket High School
Secondary: Public
3.91 km
St Maximilian Kolbe High School
Secondary: Catholic
2.26 km
$
$2,348,000
- 5 bath
- 5 bed
- 3500 sqft
46 Weslock Crescent, Aurora, Ontario • L4G 7Y9 • Bayview Northeast
$
$1,760,000
- 4 bath
- 5 bed
- 3500 sqft
672 Brooker Ridge, Newmarket, Ontario • L3X 1V7 • Stonehaven-Wyndham





