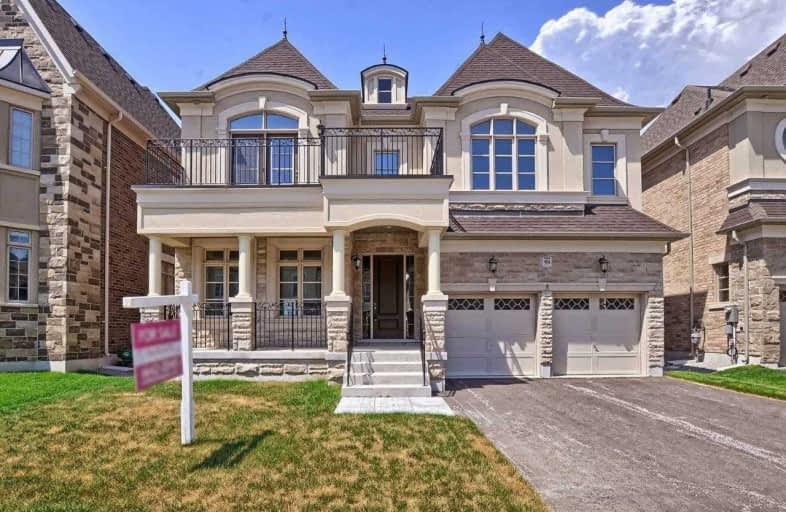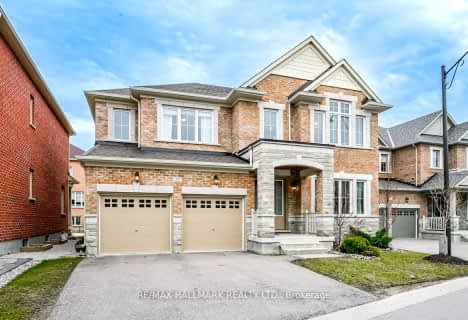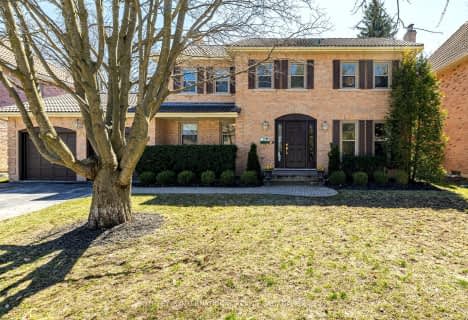
Académie de la Moraine
Elementary: PublicRegency Acres Public School
Elementary: PublicHighview Public School
Elementary: PublicSt Joseph Catholic Elementary School
Elementary: CatholicOak Ridges Public School
Elementary: PublicOur Lady of Hope Catholic Elementary School
Elementary: CatholicACCESS Program
Secondary: PublicÉSC Renaissance
Secondary: CatholicDr G W Williams Secondary School
Secondary: PublicAurora High School
Secondary: PublicCardinal Carter Catholic Secondary School
Secondary: CatholicSt Maximilian Kolbe High School
Secondary: Catholic- 4 bath
- 4 bed
- 2500 sqft
27 Benville Crescent, Aurora, Ontario • L4G 7K3 • Aurora Estates
- 4 bath
- 4 bed
- 2500 sqft
28 Beatty Crescent, Aurora, Ontario • L4G 5V1 • Aurora Highlands
- 4 bath
- 4 bed
55 Fitzwilliam Avenue, Richmond Hill, Ontario • L4E 4N2 • Oak Ridges Lake Wilcox
- 4 bath
- 4 bed
30 Kaitlin Drive, Richmond Hill, Ontario • L4E 3W6 • Oak Ridges Lake Wilcox










