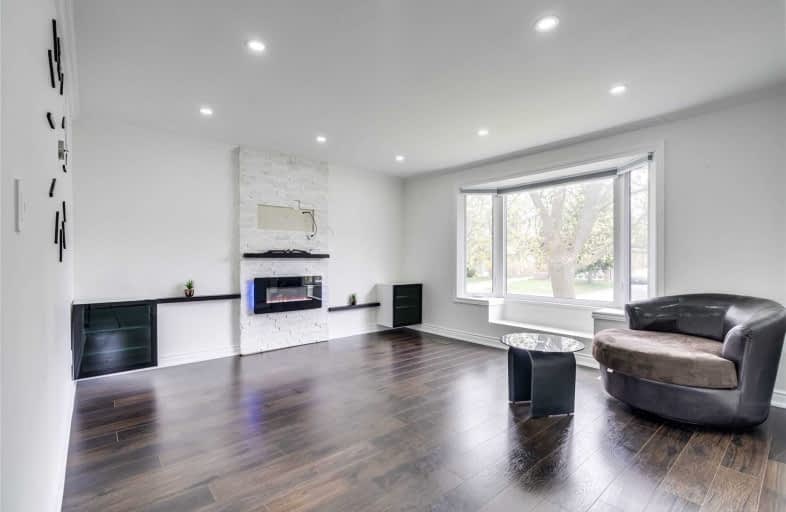
ÉIC Renaissance
Elementary: Catholic
2.34 km
Light of Christ Catholic Elementary School
Elementary: Catholic
1.03 km
Regency Acres Public School
Elementary: Public
0.59 km
Highview Public School
Elementary: Public
0.83 km
St Joseph Catholic Elementary School
Elementary: Catholic
0.52 km
Wellington Public School
Elementary: Public
2.03 km
ACCESS Program
Secondary: Public
3.38 km
ÉSC Renaissance
Secondary: Catholic
2.33 km
Dr G W Williams Secondary School
Secondary: Public
1.85 km
Aurora High School
Secondary: Public
1.88 km
Cardinal Carter Catholic Secondary School
Secondary: Catholic
2.15 km
St Maximilian Kolbe High School
Secondary: Catholic
3.33 km



