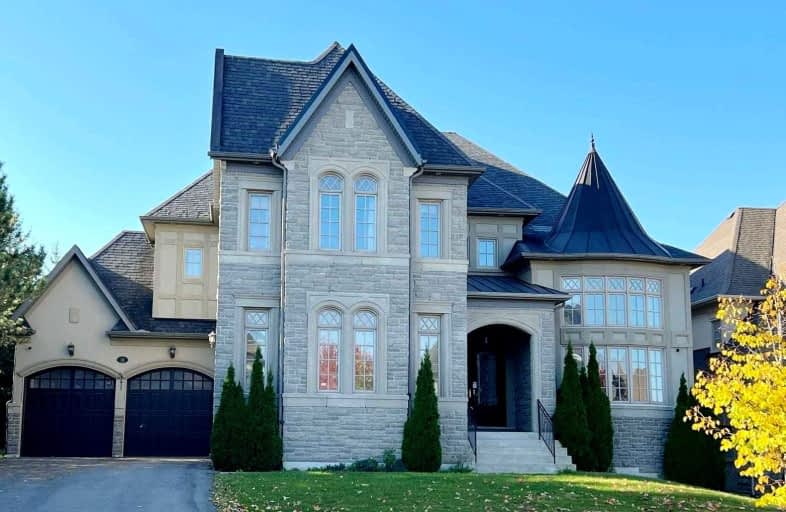Leased on Dec 13, 2022
Note: Property is not currently for sale or for rent.

-
Type: Detached
-
Style: 2-Storey
-
Size: 5000 sqft
-
Lease Term: 1 Year
-
Possession: Flexible
-
All Inclusive: N
-
Lot Size: 75 x 200 Feet
-
Age: No Data
-
Days on Site: 12 Days
-
Added: Dec 01, 2022 (1 week on market)
-
Updated:
-
Last Checked: 1 hour ago
-
MLS®#: N5842119
-
Listed By: Bay street group inc., brokerage
Make This Luxury House Your Home! Rare To Offer! Stunning Home In Prestigious Belfontain Back On Greens. Four Ensuite Brs! Modern Life Style! Spectacular Layout & Tasteful! 5460 Sf Plus 400 Sf Open To Below Finished Bsmt. Custom Built! Luxuriously Finished ! Huge Gourmet Kitchen W/, Top Of The Line S/S Appliances, Master Bedroom W/Gas F/P + Sitting Area. Partially Finished Walk-Out Basement W/T Beautiful View!
Extras
All Appliances, Window Coverings, All Chandeliers & Elfs, Soft Water Softener, Cac, Humidifier, Alarm System, Built-In Speaker, Snow Blower.
Property Details
Facts for 70 Carisbrooke Circle, Aurora
Status
Days on Market: 12
Last Status: Leased
Sold Date: Dec 13, 2022
Closed Date: Jan 01, 2023
Expiry Date: Feb 28, 2023
Sold Price: $6,800
Unavailable Date: Dec 13, 2022
Input Date: Dec 02, 2022
Prior LSC: Listing with no contract changes
Property
Status: Lease
Property Type: Detached
Style: 2-Storey
Size (sq ft): 5000
Area: Aurora
Community: Bayview Southeast
Availability Date: Flexible
Inside
Bedrooms: 4
Bathrooms: 6
Kitchens: 1
Rooms: 10
Den/Family Room: Yes
Air Conditioning: Central Air
Fireplace: Yes
Laundry: Ensuite
Laundry Level: Upper
Central Vacuum: Y
Washrooms: 6
Utilities
Utilities Included: N
Building
Basement: Part Fin
Basement 2: W/O
Heat Type: Forced Air
Heat Source: Gas
Exterior: Stone
Exterior: Stucco/Plaster
Private Entrance: Y
Water Supply: Municipal
Special Designation: Unknown
Parking
Driveway: Other
Parking Included: Yes
Garage Spaces: 4
Garage Type: Built-In
Covered Parking Spaces: 4
Total Parking Spaces: 8
Fees
Cable Included: No
Central A/C Included: No
Common Elements Included: No
Heating Included: No
Hydro Included: No
Water Included: No
Land
Cross Street: Bayview/Vandorf
Municipality District: Aurora
Fronting On: West
Pool: None
Sewer: Sewers
Lot Depth: 200 Feet
Lot Frontage: 75 Feet
Rooms
Room details for 70 Carisbrooke Circle, Aurora
| Type | Dimensions | Description |
|---|---|---|
| Living Main | 4.27 x 4.88 | Hardwood Floor, O/Looks Frontyard, Bay Window |
| Dining Main | 4.57 x 6.40 | Hardwood Floor, Pantry, Combined W/Living |
| Kitchen Main | 3.66 x 6.10 | B/I Appliances, Centre Island, Granite Floor |
| Breakfast Main | 3.88 x 6.10 | W/O To Deck, Marble Counter, O/Looks Backyard |
| Family Main | 4.57 x 6.71 | Gas Fireplace, Hardwood Floor, O/Looks Backyard |
| Library Main | 3.66 x 4.12 | Hardwood Floor, French Doors, O/Looks Frontyard |
| Prim Bdrm 2nd | 5.49 x 5.49 | Hardwood Floor, 6 Pc Ensuite, Gas Fireplace |
| 2nd Br 2nd | 3.96 x 4.27 | Hardwood Floor, 3 Pc Ensuite, Large Closet |
| 3rd Br 2nd | 3.96 x 5.18 | Hardwood Floor, 4 Pc Ensuite, W/I Closet |
| 4th Br 2nd | 3.66 x 4.57 | Hardwood Floor, 4 Pc Ensuite, W/I Closet |
| Laundry 2nd | 2.13 x 2.44 | Ceramic Floor, Updated |
| Rec Bsmt | 4.57 x 6.71 | W/O To Yard, Above Grade Window |
| XXXXXXXX | XXX XX, XXXX |
XXXXXX XXX XXXX |
$X,XXX |
| XXX XX, XXXX |
XXXXXX XXX XXXX |
$X,XXX | |
| XXXXXXXX | XXX XX, XXXX |
XXXXXXXX XXX XXXX |
|
| XXX XX, XXXX |
XXXXXX XXX XXXX |
$X,XXX | |
| XXXXXXXX | XXX XX, XXXX |
XXXXXX XXX XXXX |
$X,XXX |
| XXX XX, XXXX |
XXXXXX XXX XXXX |
$X,XXX | |
| XXXXXXXX | XXX XX, XXXX |
XXXXXXX XXX XXXX |
|
| XXX XX, XXXX |
XXXXXX XXX XXXX |
$X,XXX | |
| XXXXXXXX | XXX XX, XXXX |
XXXXXX XXX XXXX |
$X,XXX |
| XXX XX, XXXX |
XXXXXX XXX XXXX |
$X,XXX | |
| XXXXXXXX | XXX XX, XXXX |
XXXXXX XXX XXXX |
$X,XXX |
| XXX XX, XXXX |
XXXXXX XXX XXXX |
$X,XXX |
| XXXXXXXX XXXXXX | XXX XX, XXXX | $6,800 XXX XXXX |
| XXXXXXXX XXXXXX | XXX XX, XXXX | $6,800 XXX XXXX |
| XXXXXXXX XXXXXXXX | XXX XX, XXXX | XXX XXXX |
| XXXXXXXX XXXXXX | XXX XX, XXXX | $6,800 XXX XXXX |
| XXXXXXXX XXXXXX | XXX XX, XXXX | $6,500 XXX XXXX |
| XXXXXXXX XXXXXX | XXX XX, XXXX | $6,980 XXX XXXX |
| XXXXXXXX XXXXXXX | XXX XX, XXXX | XXX XXXX |
| XXXXXXXX XXXXXX | XXX XX, XXXX | $6,800 XXX XXXX |
| XXXXXXXX XXXXXX | XXX XX, XXXX | $6,900 XXX XXXX |
| XXXXXXXX XXXXXX | XXX XX, XXXX | $6,500 XXX XXXX |
| XXXXXXXX XXXXXX | XXX XX, XXXX | $5,100 XXX XXXX |
| XXXXXXXX XXXXXX | XXX XX, XXXX | $5,800 XXX XXXX |

Holy Spirit Catholic Elementary School
Elementary: CatholicOur Lady of the Annunciation Catholic Elementary School
Elementary: CatholicAurora Grove Public School
Elementary: PublicLake Wilcox Public School
Elementary: PublicSt Jerome Catholic Elementary School
Elementary: CatholicHartman Public School
Elementary: PublicACCESS Program
Secondary: PublicÉSC Renaissance
Secondary: CatholicDr G W Williams Secondary School
Secondary: PublicAurora High School
Secondary: PublicCardinal Carter Catholic Secondary School
Secondary: CatholicSt Maximilian Kolbe High School
Secondary: Catholic

