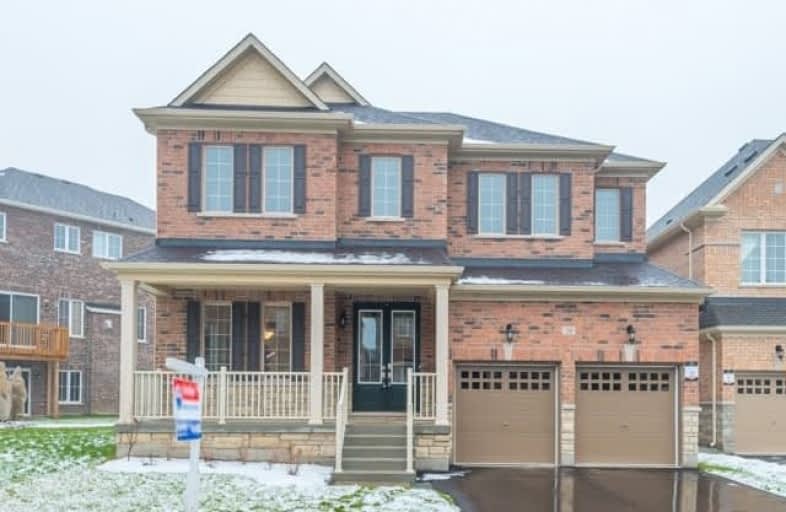
ÉÉC Saint-Jean
Elementary: Catholic
2.80 km
Holy Spirit Catholic Elementary School
Elementary: Catholic
1.34 km
Regency Acres Public School
Elementary: Public
1.92 km
Aurora Grove Public School
Elementary: Public
1.29 km
St Joseph Catholic Elementary School
Elementary: Catholic
1.86 km
Lester B Pearson Public School
Elementary: Public
2.90 km
ACCESS Program
Secondary: Public
3.39 km
ÉSC Renaissance
Secondary: Catholic
3.73 km
Dr G W Williams Secondary School
Secondary: Public
1.22 km
Aurora High School
Secondary: Public
2.75 km
Cardinal Carter Catholic Secondary School
Secondary: Catholic
2.62 km
St Maximilian Kolbe High School
Secondary: Catholic
2.28 km
$
$1,469,000
- 4 bath
- 4 bed
207 Paradelle Drive, Richmond Hill, Ontario • L4E 1B8 • Oak Ridges Lake Wilcox
$
$1,359,000
- 3 bath
- 4 bed
- 1500 sqft
59 Beechbrooke Way, Aurora, Ontario • L4G 6N7 • Aurora Highlands
$
$1,290,000
- 3 bath
- 4 bed
- 2000 sqft
216 Orchard Heights Boulevard, Aurora, Ontario • L4G 5A5 • Hills of St Andrew












