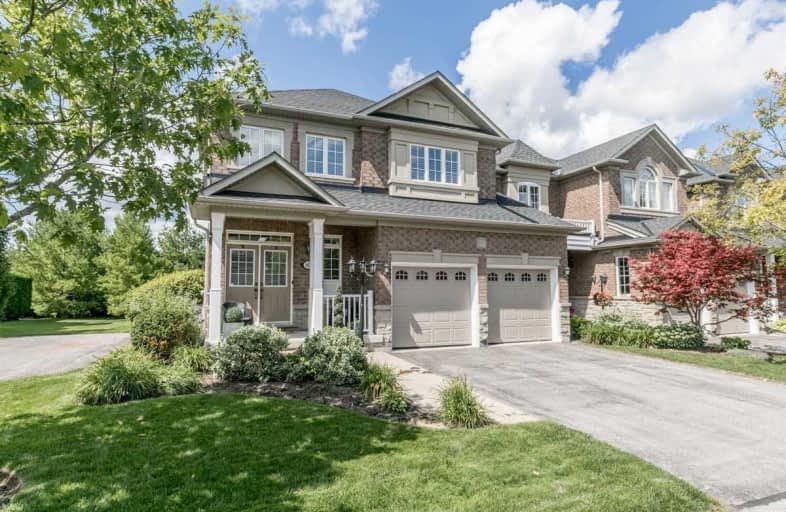
Holy Spirit Catholic Elementary School
Elementary: Catholic
1.43 km
Our Lady of the Annunciation Catholic Elementary School
Elementary: Catholic
3.29 km
Aurora Grove Public School
Elementary: Public
1.30 km
St Joseph Catholic Elementary School
Elementary: Catholic
2.38 km
Lake Wilcox Public School
Elementary: Public
3.19 km
Hartman Public School
Elementary: Public
3.26 km
ACCESS Program
Secondary: Public
3.42 km
ÉSC Renaissance
Secondary: Catholic
4.06 km
Dr G W Williams Secondary School
Secondary: Public
1.66 km
Aurora High School
Secondary: Public
3.23 km
Cardinal Carter Catholic Secondary School
Secondary: Catholic
2.83 km
St Maximilian Kolbe High School
Secondary: Catholic
2.44 km


