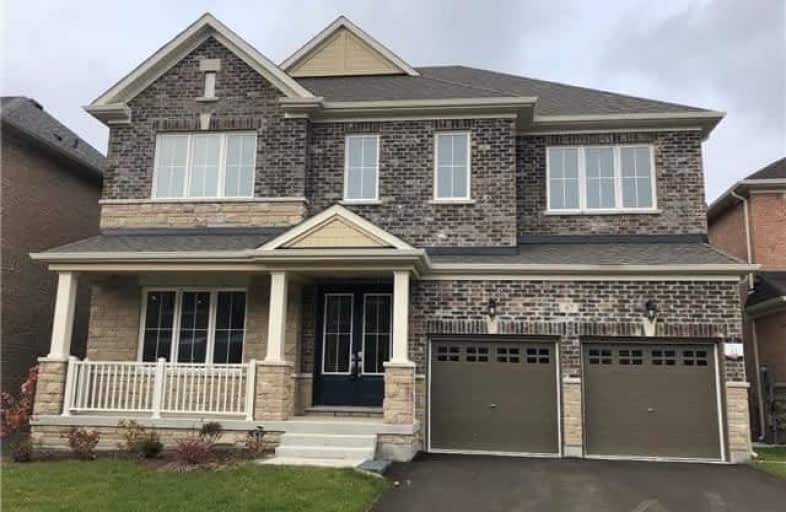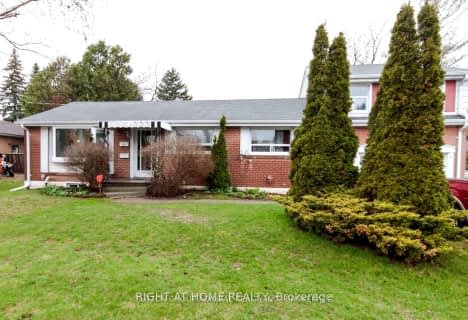
Rick Hansen Public School
Elementary: Public
0.97 km
Stonehaven Elementary School
Elementary: Public
0.79 km
Notre Dame Catholic Elementary School
Elementary: Catholic
1.13 km
Bogart Public School
Elementary: Public
2.11 km
St Jerome Catholic Elementary School
Elementary: Catholic
2.00 km
Hartman Public School
Elementary: Public
2.02 km
Dr G W Williams Secondary School
Secondary: Public
4.69 km
Sacred Heart Catholic High School
Secondary: Catholic
3.19 km
Sir William Mulock Secondary School
Secondary: Public
3.36 km
Huron Heights Secondary School
Secondary: Public
3.95 km
Newmarket High School
Secondary: Public
2.04 km
St Maximilian Kolbe High School
Secondary: Catholic
3.16 km






