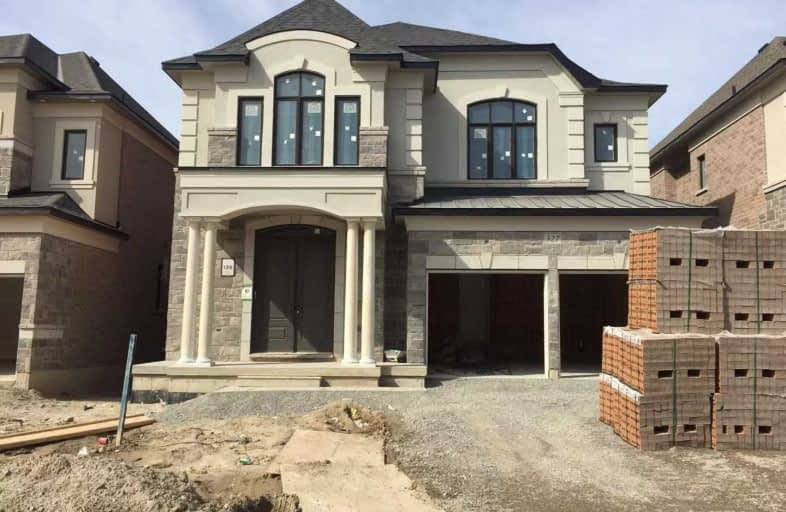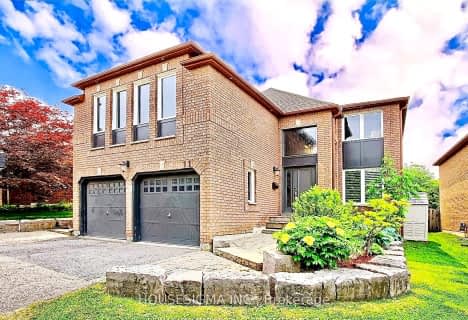
Académie de la Moraine
Elementary: Public
2.34 km
Regency Acres Public School
Elementary: Public
1.87 km
Highview Public School
Elementary: Public
1.58 km
St Joseph Catholic Elementary School
Elementary: Catholic
1.75 km
Oak Ridges Public School
Elementary: Public
2.10 km
Our Lady of Hope Catholic Elementary School
Elementary: Catholic
2.05 km
ACCESS Program
Secondary: Public
2.00 km
ÉSC Renaissance
Secondary: Catholic
2.18 km
Dr G W Williams Secondary School
Secondary: Public
2.28 km
Aurora High School
Secondary: Public
3.22 km
Cardinal Carter Catholic Secondary School
Secondary: Catholic
1.01 km
St Maximilian Kolbe High School
Secondary: Catholic
3.72 km
$
$2,098,800
- 5 bath
- 5 bed
- 3500 sqft
11 Coates Crescent, Richmond Hill, Ontario • L4E 2M3 • Oak Ridges Lake Wilcox
$
$1,999,999
- 5 bath
- 5 bed
- 3500 sqft
11 Bonny Meadows Drive, Aurora, Ontario • L4G 6M6 • Aurora Highlands


