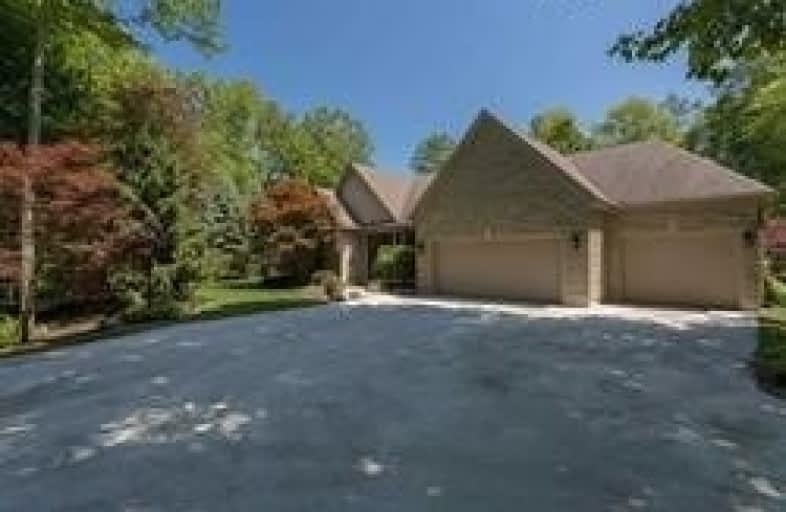
Assumption Separate School
Elementary: Catholic
11.02 km
Sparta Public School
Elementary: Public
9.42 km
New Sarum Public School
Elementary: Public
14.30 km
Davenport Public School
Elementary: Public
10.94 km
McGregor Public School
Elementary: Public
11.00 km
Summers' Corners Public School
Elementary: Public
11.17 km
Arthur Voaden Secondary School
Secondary: Public
20.56 km
Central Elgin Collegiate Institute
Secondary: Public
18.93 km
St Joseph's High School
Secondary: Catholic
17.52 km
Regina Mundi College
Secondary: Catholic
30.45 km
Parkside Collegiate Institute
Secondary: Public
19.37 km
East Elgin Secondary School
Secondary: Public
11.33 km



