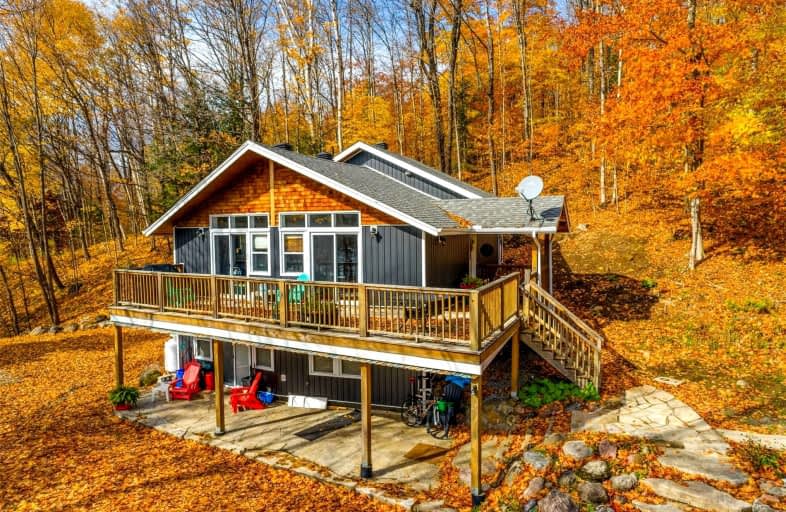
Cardiff Elementary School
Elementary: Public
5.38 km
Wilberforce Elementary School
Elementary: Public
17.20 km
Apsley Central Public School
Elementary: Public
23.05 km
Birds Creek Public School
Elementary: Public
20.28 km
Our Lady of Mercy Catholic School
Elementary: Catholic
17.06 km
York River Public School
Elementary: Public
18.05 km
Norwood District High School
Secondary: Public
64.70 km
Madawaska Valley District High School
Secondary: Public
64.19 km
Haliburton Highland Secondary School
Secondary: Public
39.44 km
North Hastings High School
Secondary: Public
17.18 km
Adam Scott Collegiate and Vocational Institute
Secondary: Public
74.20 km
Thomas A Stewart Secondary School
Secondary: Public
73.57 km



