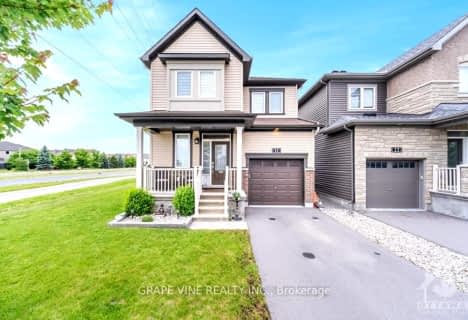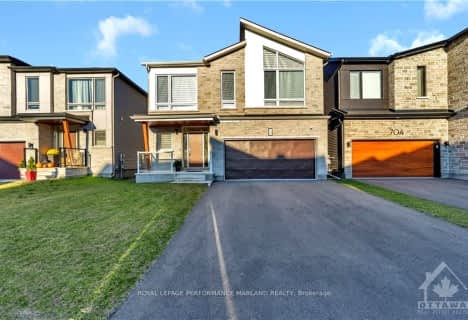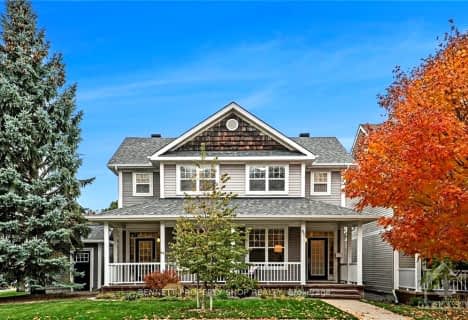
St. Benedict Catholic School Elementary School
Elementary: CatholicHalf Moon Bay Public School
Elementary: PublicÉcole élémentaire catholique Sainte-Kateri
Elementary: CatholicSt Joseph Intermediate School
Elementary: CatholicChapman Mills Elementary School
Elementary: PublicSt. Cecilia School Catholic School
Elementary: CatholicÉcole secondaire catholique Pierre-Savard
Secondary: CatholicSt Joseph High School
Secondary: CatholicJohn McCrae Secondary School
Secondary: PublicMother Teresa High School
Secondary: CatholicSt. Francis Xavier (9-12) Catholic School
Secondary: CatholicLongfields Davidson Heights Secondary School
Secondary: Public-
South Nepean Park
Longfields Rd, Ottawa ON 3.41km -
Summerhill Park
560 Summerhill Dr, Manotick ON 3.49km -
Totteridge Park
11 Totteridge Ave, Ottawa ON 3.55km
-
CIBC
3777 Strandherd Dr (at Greenbank Rd.), Nepean ON K2J 4B1 2.23km -
TD Bank Financial Group
3671 Strandherd Dr, Nepean ON K2J 4G8 2.45km -
Scotia Bank
3025 Woodroffe Ave (at/coin prom Stoneway Dr), Ottawa ON 4.25km
- 5 bath
- 4 bed
100 BRAMBLING Way, Barrhaven, Ontario • K2J 5V3 • 7711 - Barrhaven - Half Moon Bay
- 3 bath
- 3 bed
11 AURA Avenue, Barrhaven, Ontario • K2J 6S1 • 7704 - Barrhaven - Heritage Park
- — bath
- — bed
403 APHELION Crescent, Barrhaven, Ontario • K2J 6N6 • 7711 - Barrhaven - Half Moon Bay
- — bath
- — bed
2222 SUNSET COVE Circle, Barrhaven, Ontario • K2J 0J9 • 7711 - Barrhaven - Half Moon Bay
- — bath
- — bed
706 FENWICK Way, Barrhaven, Ontario • K2J 0L8 • 7708 - Barrhaven - Stonebridge
- 3 bath
- 3 bed
328 APPALACHIAN Circle, Barrhaven, Ontario • K2J 6X3 • 7711 - Barrhaven - Half Moon Bay
- 4 bath
- 3 bed
113 GLENDORE Street, Barrhaven, Ontario • K2J 0N1 • 7709 - Barrhaven - Strandherd
- 4 bath
- 3 bed
249 APPALACHIAN Circle, Barrhaven, Ontario • K2J 6X2 • 7711 - Barrhaven - Half Moon Bay
- 3 bath
- 4 bed
61 BERRIGAN Drive, Barrhaven, Ontario • K2J 4X2 • 7706 - Barrhaven - Longfields
- 5 bath
- 5 bed
1828 Haiku Street, Barrhaven, Ontario • K2J 6W5 • 7711 - Barrhaven - Half Moon Bay
- 5 bath
- 4 bed
605 Dundonald Drive, Barrhaven, Ontario • K2J 5Y8 • 7711 - Barrhaven - Half Moon Bay
- 4 bath
- 4 bed
802 Cappamore Drive, Barrhaven, Ontario • K2J 6V6 • 7711 - Barrhaven - Half Moon Bay










