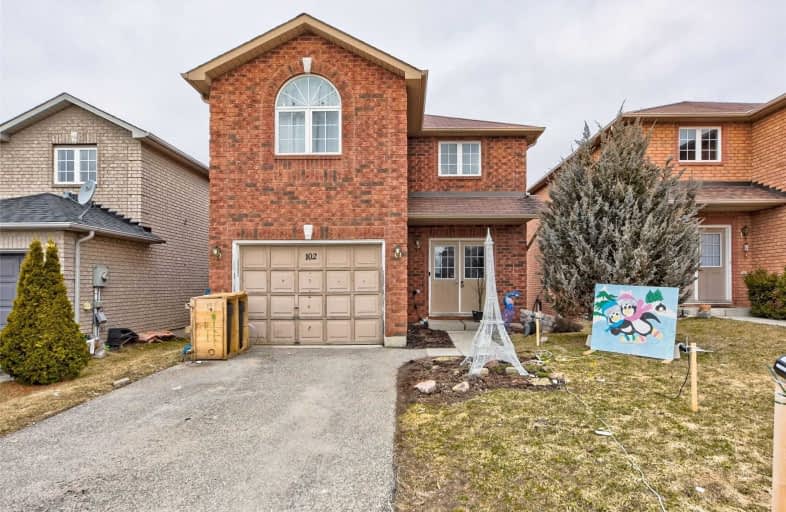
Video Tour

St Michael the Archangel Catholic Elementary School
Elementary: Catholic
1.87 km
École élémentaire La Source
Elementary: Public
0.70 km
Warnica Public School
Elementary: Public
1.58 km
St. John Paul II Separate School
Elementary: Catholic
1.09 km
Mapleview Heights Elementary School
Elementary: Public
0.77 km
Hewitt's Creek Public School
Elementary: Public
2.00 km
École secondaire Roméo Dallaire
Secondary: Public
6.55 km
Simcoe Alternative Secondary School
Secondary: Public
5.98 km
Barrie North Collegiate Institute
Secondary: Public
7.21 km
St Peter's Secondary School
Secondary: Catholic
0.93 km
Eastview Secondary School
Secondary: Public
6.81 km
Innisdale Secondary School
Secondary: Public
3.91 km


