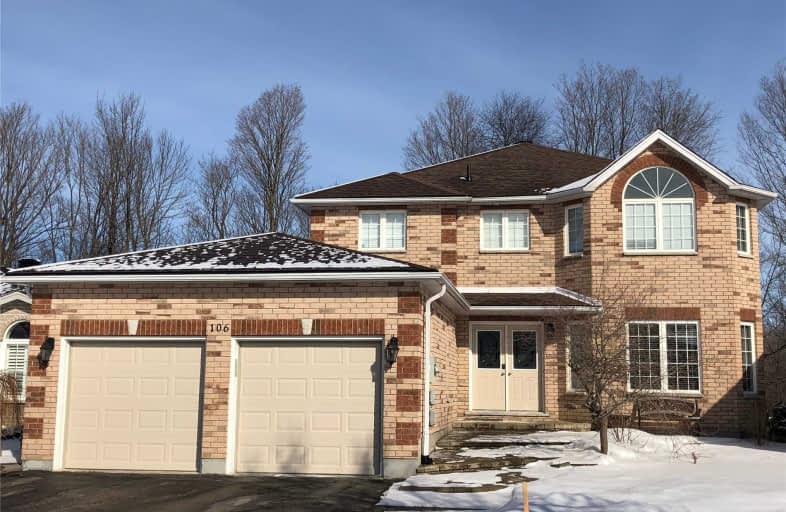
Monsignor Clair Separate School
Elementary: Catholic
0.75 km
Cundles Heights Public School
Elementary: Public
1.68 km
Sister Catherine Donnelly Catholic School
Elementary: Catholic
1.38 km
ÉÉC Frère-André
Elementary: Catholic
0.85 km
Maple Grove Public School
Elementary: Public
1.76 km
Terry Fox Elementary School
Elementary: Public
1.31 km
Barrie Campus
Secondary: Public
2.40 km
ÉSC Nouvelle-Alliance
Secondary: Catholic
3.57 km
Simcoe Alternative Secondary School
Secondary: Public
4.21 km
St Joseph's Separate School
Secondary: Catholic
0.86 km
Barrie North Collegiate Institute
Secondary: Public
2.22 km
Eastview Secondary School
Secondary: Public
2.64 km


