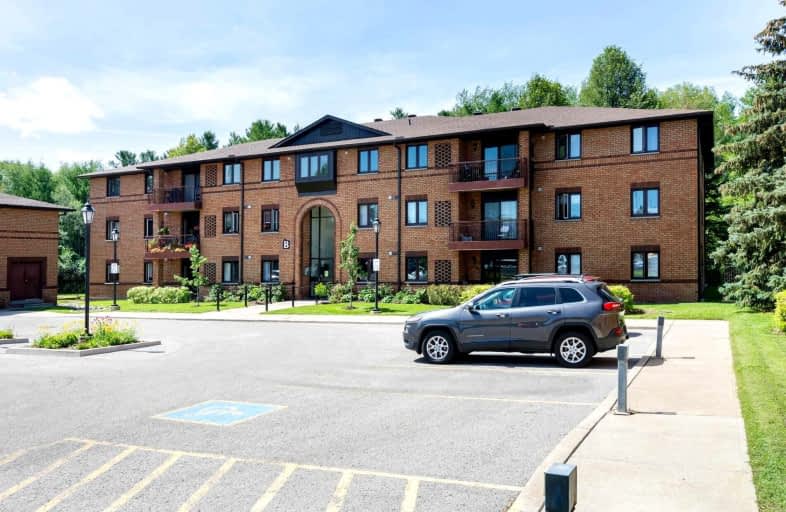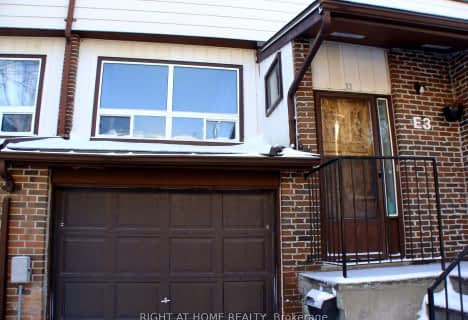
ÉIC Nouvelle-Alliance
Elementary: Catholic
0.99 km
Cundles Heights Public School
Elementary: Public
0.92 km
Portage View Public School
Elementary: Public
1.32 km
Terry Fox Elementary School
Elementary: Public
1.53 km
West Bayfield Elementary School
Elementary: Public
1.18 km
Hillcrest Public School
Elementary: Public
1.15 km
Barrie Campus
Secondary: Public
0.59 km
ÉSC Nouvelle-Alliance
Secondary: Catholic
0.99 km
Simcoe Alternative Secondary School
Secondary: Public
2.41 km
St Joseph's Separate School
Secondary: Catholic
2.22 km
Barrie North Collegiate Institute
Secondary: Public
1.49 km
Eastview Secondary School
Secondary: Public
3.71 km



