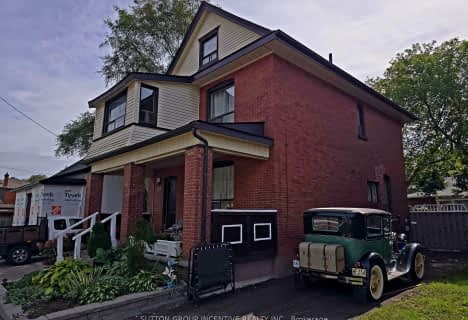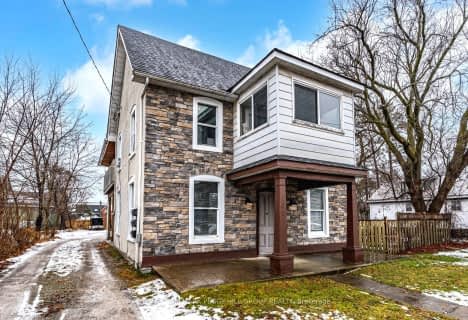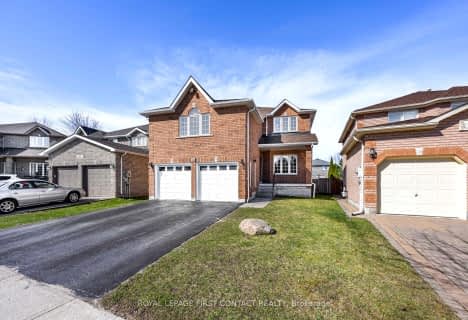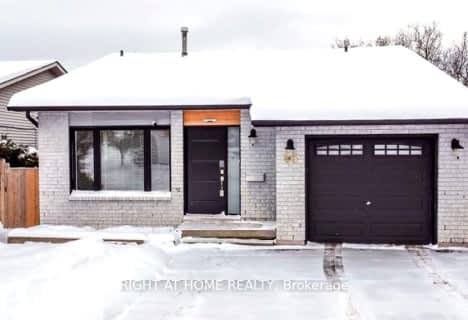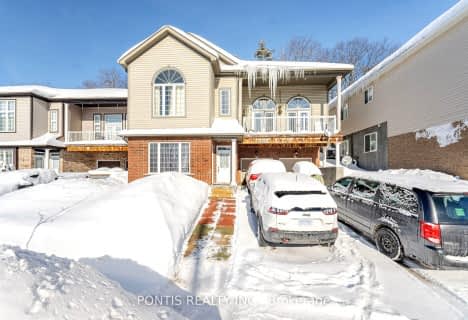
St John Vianney Separate School
Elementary: Catholic
1.92 km
Trillium Woods Elementary Public School
Elementary: Public
2.36 km
St Catherine of Siena School
Elementary: Catholic
0.90 km
Ardagh Bluffs Public School
Elementary: Public
1.26 km
Ferndale Woods Elementary School
Elementary: Public
0.40 km
Holly Meadows Elementary School
Elementary: Public
2.34 km
École secondaire Roméo Dallaire
Secondary: Public
3.91 km
ÉSC Nouvelle-Alliance
Secondary: Catholic
3.84 km
Simcoe Alternative Secondary School
Secondary: Public
2.89 km
St Joan of Arc High School
Secondary: Catholic
1.99 km
Bear Creek Secondary School
Secondary: Public
3.63 km
Innisdale Secondary School
Secondary: Public
2.43 km

