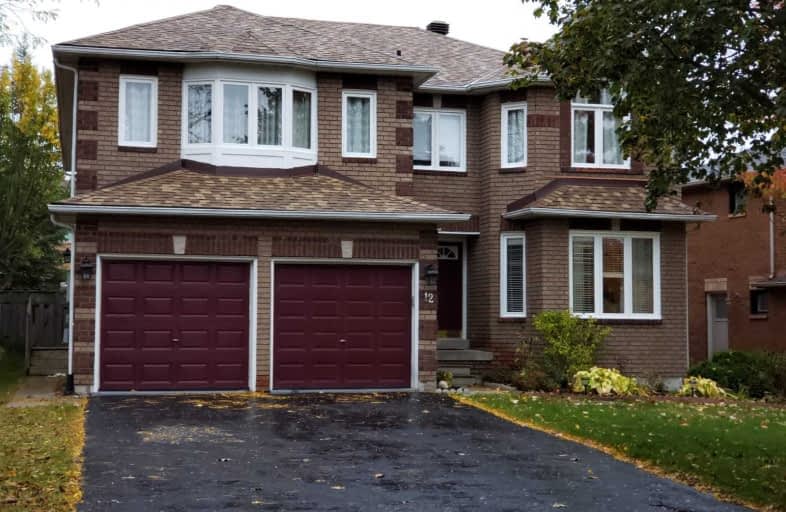
Assikinack Public School
Elementary: Public
1.36 km
St Michael the Archangel Catholic Elementary School
Elementary: Catholic
1.34 km
Warnica Public School
Elementary: Public
0.96 km
Algonquin Ridge Elementary School
Elementary: Public
1.01 km
Willow Landing Elementary School
Elementary: Public
1.32 km
Mapleview Heights Elementary School
Elementary: Public
1.89 km
Simcoe Alternative Secondary School
Secondary: Public
3.59 km
St Joseph's Separate School
Secondary: Catholic
5.74 km
Barrie North Collegiate Institute
Secondary: Public
4.69 km
St Peter's Secondary School
Secondary: Catholic
1.74 km
Eastview Secondary School
Secondary: Public
4.49 km
Innisdale Secondary School
Secondary: Public
2.27 km
