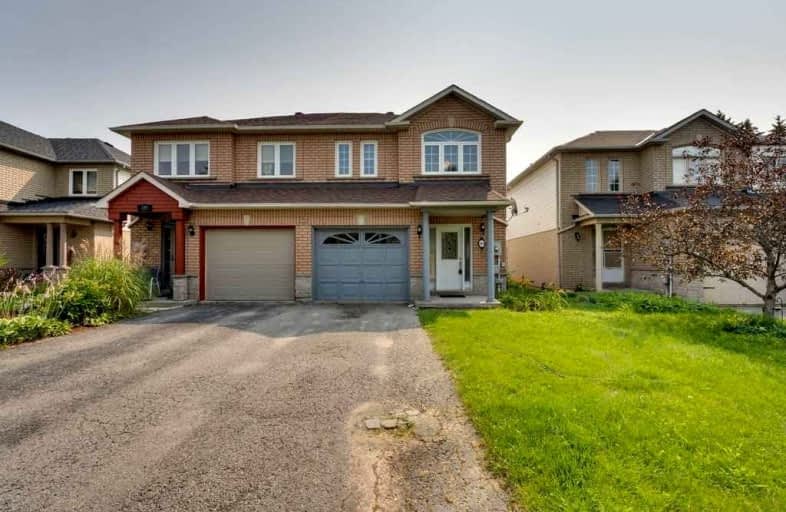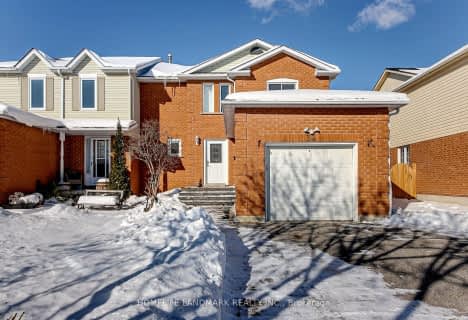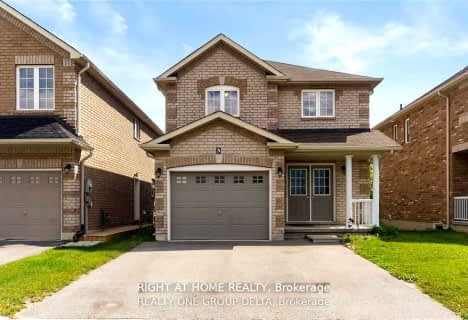
Video Tour

École élémentaire Roméo Dallaire
Elementary: Public
1.51 km
St Bernadette Elementary School
Elementary: Catholic
1.32 km
Trillium Woods Elementary Public School
Elementary: Public
0.82 km
St Catherine of Siena School
Elementary: Catholic
2.22 km
Ferndale Woods Elementary School
Elementary: Public
2.04 km
Holly Meadows Elementary School
Elementary: Public
0.47 km
École secondaire Roméo Dallaire
Secondary: Public
1.67 km
ÉSC Nouvelle-Alliance
Secondary: Catholic
6.20 km
Simcoe Alternative Secondary School
Secondary: Public
4.89 km
St Joan of Arc High School
Secondary: Catholic
2.20 km
Bear Creek Secondary School
Secondary: Public
2.18 km
Innisdale Secondary School
Secondary: Public
3.03 km













