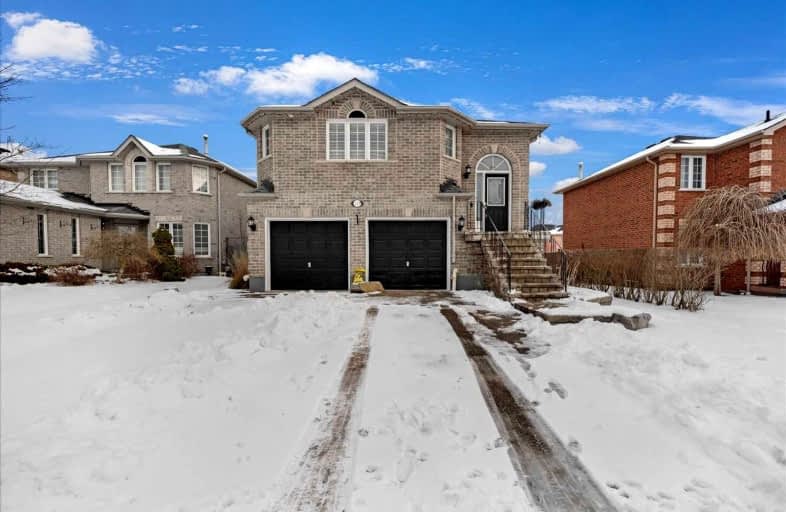Car-Dependent
- Almost all errands require a car.
Some Transit
- Most errands require a car.
Somewhat Bikeable
- Most errands require a car.

St Marys Separate School
Elementary: CatholicEmma King Elementary School
Elementary: PublicAndrew Hunter Elementary School
Elementary: PublicThe Good Shepherd Catholic School
Elementary: CatholicSt Catherine of Siena School
Elementary: CatholicArdagh Bluffs Public School
Elementary: PublicBarrie Campus
Secondary: PublicÉcole secondaire Roméo Dallaire
Secondary: PublicÉSC Nouvelle-Alliance
Secondary: CatholicSimcoe Alternative Secondary School
Secondary: PublicSt Joan of Arc High School
Secondary: CatholicBear Creek Secondary School
Secondary: Public-
Delta Force Paintball
1.79km -
Dog Off-Leash Recreation Area
Barrie ON 3.76km -
The Pirate Park
3.88km
-
TD Bank
53 Ardagh Rd, Barrie ON L4N 9B5 3.6km -
Scotia Bank & Trust
12 Fairview Rd, Barrie ON L4N 4P3 3.62km -
Meridian Credit Union ATM
410 Essa Rd, Barrie ON L4N 9J7 4.07km
- 2 bath
- 3 bed
- 2500 sqft
Bsmt-114 Browning Trail, Barrie, Ontario • L4N 6R3 • Letitia Heights
- 1 bath
- 3 bed
- 1100 sqft
4876 County Road 90, Barrie, Ontario • L4M 4S4 • Rural Barrie Southeast
- 1 bath
- 3 bed
- 1100 sqft
Upper-19 Broadfoot Road, Barrie, Ontario • L4N 5K6 • Letitia Heights














