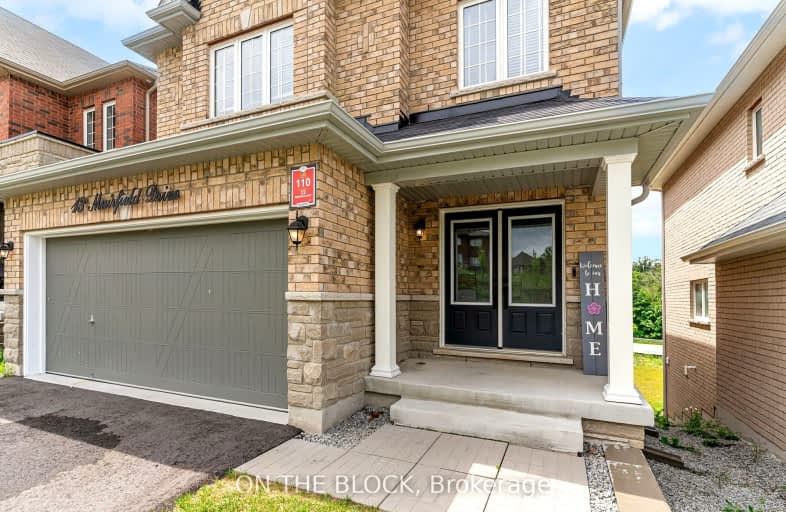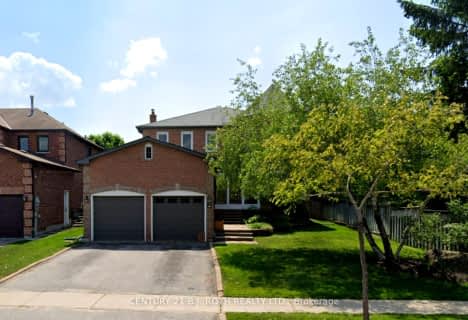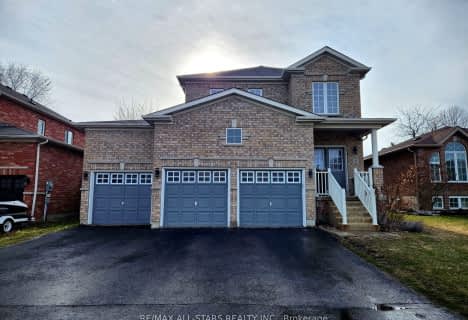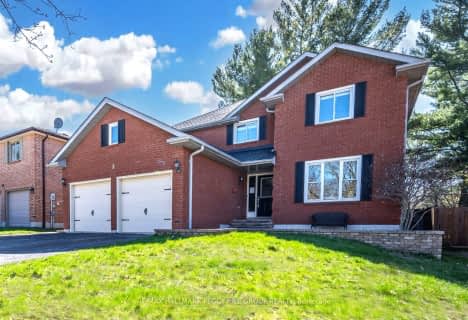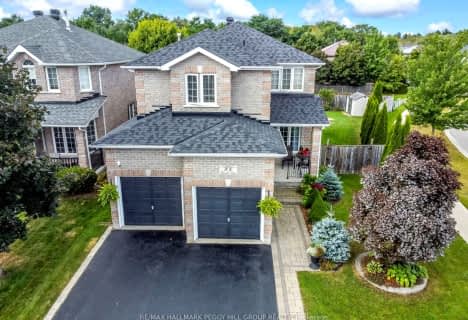Car-Dependent
- Almost all errands require a car.
3
/100
Some Transit
- Most errands require a car.
27
/100
Somewhat Bikeable
- Almost all errands require a car.
14
/100

St Nicholas School
Elementary: Catholic
1.93 km
St Bernadette Elementary School
Elementary: Catholic
1.47 km
St Catherine of Siena School
Elementary: Catholic
2.38 km
Ardagh Bluffs Public School
Elementary: Public
2.02 km
W C Little Elementary School
Elementary: Public
1.28 km
Holly Meadows Elementary School
Elementary: Public
1.87 km
École secondaire Roméo Dallaire
Secondary: Public
2.27 km
ÉSC Nouvelle-Alliance
Secondary: Catholic
6.62 km
Simcoe Alternative Secondary School
Secondary: Public
6.07 km
St Joan of Arc High School
Secondary: Catholic
1.32 km
Bear Creek Secondary School
Secondary: Public
0.84 km
Innisdale Secondary School
Secondary: Public
5.00 km
-
Batteaux Park
Barrie ON 1.05km -
Bear Creek Park
25 Bear Creek Dr (at Holly Meadow Rd.), Barrie ON 1.07km -
Marsellus Park
2 Marsellus Dr, Barrie ON L4N 0Y4 1.39km
-
BMO Bank of Montreal
555 Essa Rd, Barrie ON L4N 6A9 2.18km -
RBC Royal Bank
99 Mapleview Dr W (btw Veterans Dr & Bryne Dr), Barrie ON L4N 9H7 3.59km -
RBC Royal Bank
Mapleview Dr (Mapleview and Bryne), Barrie ON 3.64km
