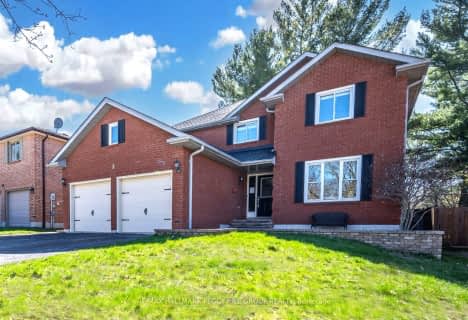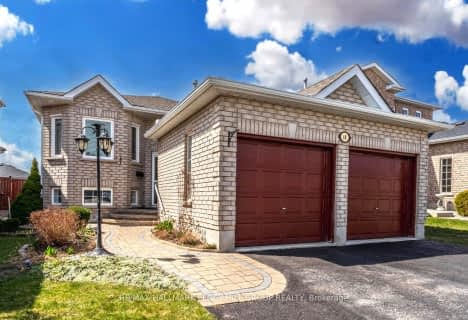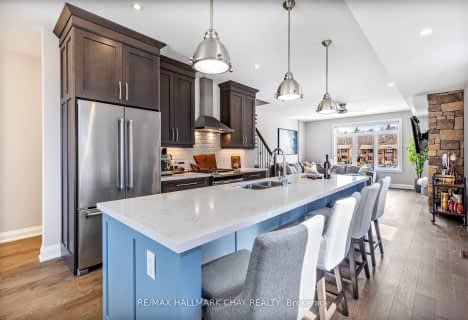
St Marys Separate School
Elementary: Catholic
2.03 km
Andrew Hunter Elementary School
Elementary: Public
2.66 km
Portage View Public School
Elementary: Public
2.66 km
St Catherine of Siena School
Elementary: Catholic
1.31 km
Ardagh Bluffs Public School
Elementary: Public
1.67 km
Ferndale Woods Elementary School
Elementary: Public
1.14 km
Barrie Campus
Secondary: Public
3.91 km
ÉSC Nouvelle-Alliance
Secondary: Catholic
3.09 km
Simcoe Alternative Secondary School
Secondary: Public
2.50 km
St Joan of Arc High School
Secondary: Catholic
2.39 km
Bear Creek Secondary School
Secondary: Public
4.24 km
Innisdale Secondary School
Secondary: Public
2.82 km












