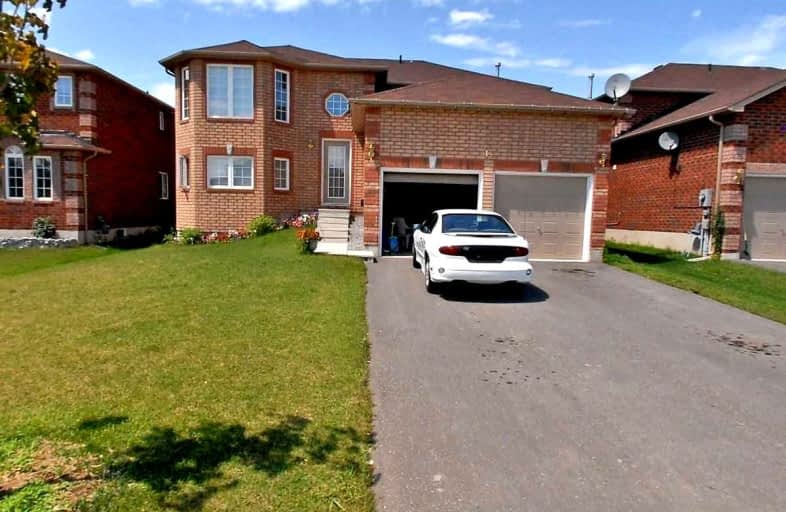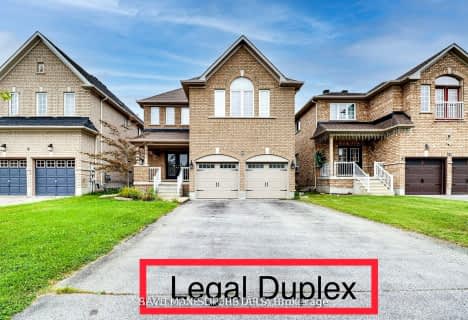Car-Dependent
- Most errands require a car.
Some Transit
- Most errands require a car.
Somewhat Bikeable
- Most errands require a car.

École élémentaire La Source
Elementary: PublicSt. John Paul II Separate School
Elementary: CatholicHyde Park Public School
Elementary: PublicAlgonquin Ridge Elementary School
Elementary: PublicHewitt's Creek Public School
Elementary: PublicSaint Gabriel the Archangel Catholic School
Elementary: CatholicSimcoe Alternative Secondary School
Secondary: PublicBarrie North Collegiate Institute
Secondary: PublicSt Peter's Secondary School
Secondary: CatholicNantyr Shores Secondary School
Secondary: PublicEastview Secondary School
Secondary: PublicInnisdale Secondary School
Secondary: Public-
The Queensway Park
Barrie ON 0.78km -
Bayshore Park
Ontario 1.04km -
Hurst Park
Barrie ON 1.56km
-
RBC Royal Bank
649 Yonge St (Yonge and Big Bay Point Rd), Barrie ON L4N 4E7 2.21km -
TD Bank Financial Group
624 Yonge St (Yonge Street), Barrie ON L4N 4E6 2.49km -
TD Canada Trust ATM
624 Yonge St, Barrie ON L4N 4E6 2.49km
- 3 bath
- 3 bed
- 1100 sqft
Upper-1 Sagewood Avenue, Barrie, Ontario • L6J 0K8 • Rural Barrie Southeast
- 1 bath
- 3 bed
- 1100 sqft
Lower-11 Catherine Drive, Barrie, Ontario • L4N 0Y5 • Painswick South
- 1 bath
- 2 bed
75 Wheatfield (Lower) Road, Barrie, Ontario • L9J 0C2 • Rural Barrie Southeast












