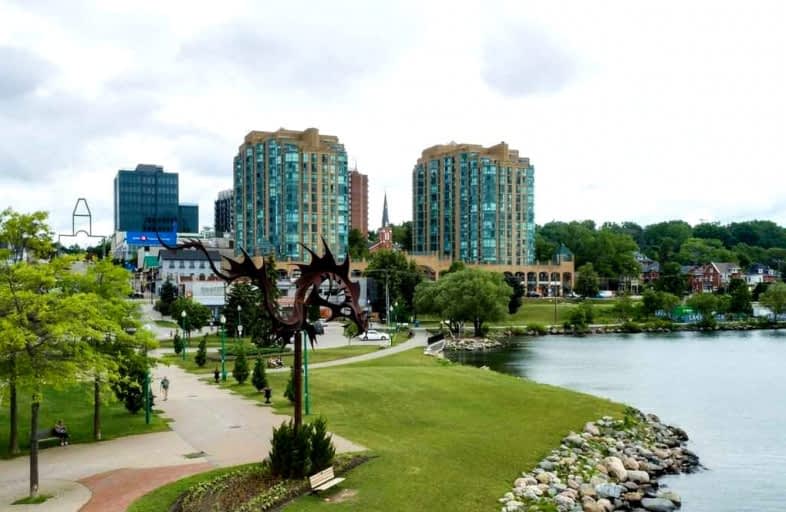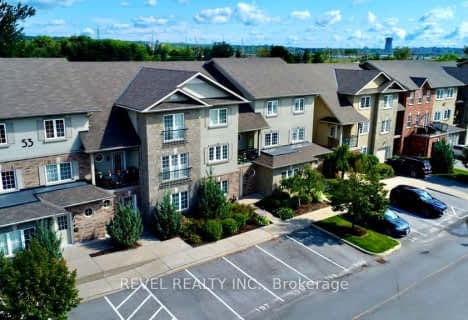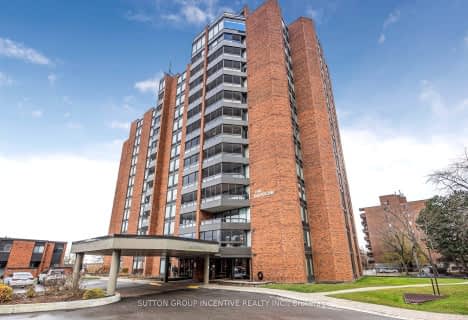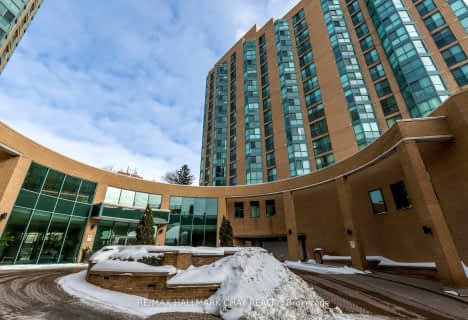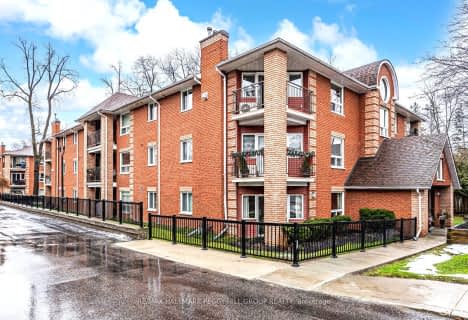
Oakley Park Public School
Elementary: PublicCodrington Public School
Elementary: PublicSt Monicas Separate School
Elementary: CatholicSteele Street Public School
Elementary: PublicMaple Grove Public School
Elementary: PublicHillcrest Public School
Elementary: PublicBarrie Campus
Secondary: PublicSimcoe Alternative Secondary School
Secondary: PublicSt Joseph's Separate School
Secondary: CatholicBarrie North Collegiate Institute
Secondary: PublicEastview Secondary School
Secondary: PublicInnisdale Secondary School
Secondary: Public- 1 bath
- 1 bed
- 600 sqft
601-150 Dunlop Street East, Barrie, Ontario • L4M 6H1 • City Centre
- 1 bath
- 1 bed
- 700 sqft
1003-150 Dunlop Street East, Barrie, Ontario • L4M 6H1 • City Centre
