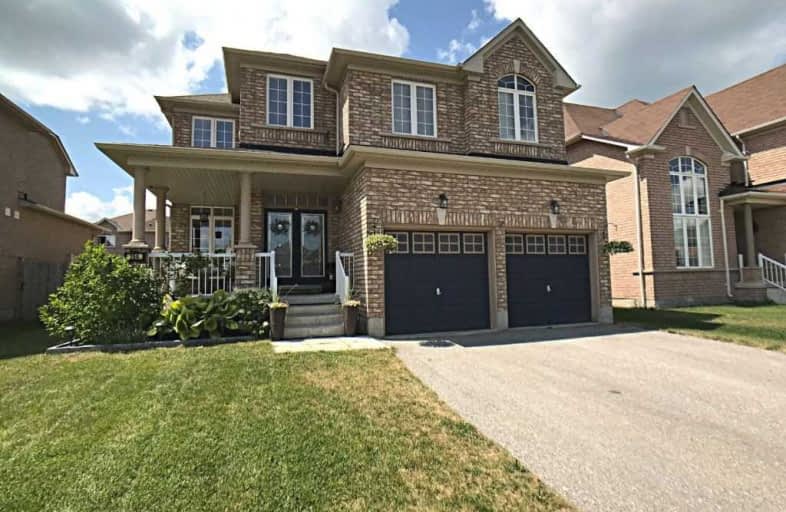
École élémentaire La Source
Elementary: Public
3.14 km
St. John Paul II Separate School
Elementary: Catholic
2.66 km
Hyde Park Public School
Elementary: Public
0.53 km
Algonquin Ridge Elementary School
Elementary: Public
2.88 km
Hewitt's Creek Public School
Elementary: Public
1.17 km
Saint Gabriel the Archangel Catholic School
Elementary: Catholic
0.65 km
Simcoe Alternative Secondary School
Secondary: Public
7.12 km
Barrie North Collegiate Institute
Secondary: Public
7.56 km
St Peter's Secondary School
Secondary: Catholic
2.72 km
Nantyr Shores Secondary School
Secondary: Public
7.83 km
Eastview Secondary School
Secondary: Public
6.22 km
Innisdale Secondary School
Secondary: Public
6.01 km


