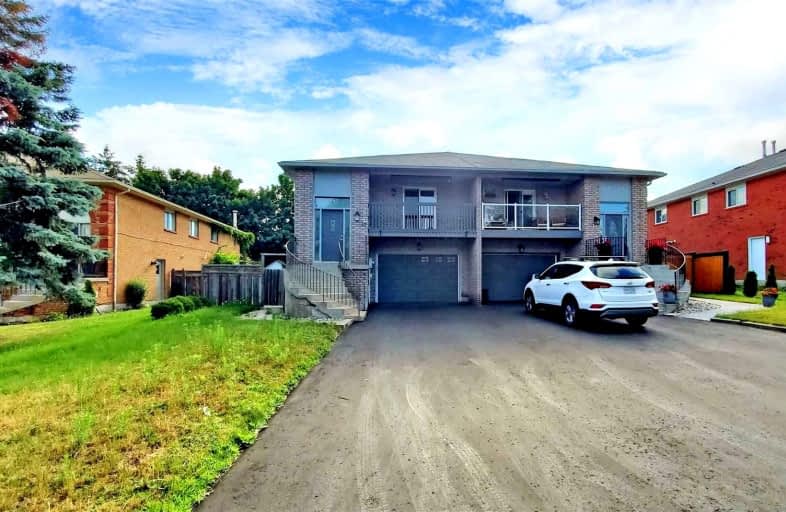Car-Dependent
- Almost all errands require a car.
16
/100
Some Transit
- Most errands require a car.
37
/100
Somewhat Bikeable
- Most errands require a car.
31
/100

St John Vianney Separate School
Elementary: Catholic
1.78 km
Trillium Woods Elementary Public School
Elementary: Public
2.19 km
St Catherine of Siena School
Elementary: Catholic
1.03 km
Ardagh Bluffs Public School
Elementary: Public
1.37 km
Ferndale Woods Elementary School
Elementary: Public
0.44 km
Holly Meadows Elementary School
Elementary: Public
2.26 km
École secondaire Roméo Dallaire
Secondary: Public
3.83 km
ÉSC Nouvelle-Alliance
Secondary: Catholic
3.94 km
Simcoe Alternative Secondary School
Secondary: Public
2.87 km
St Joan of Arc High School
Secondary: Catholic
2.08 km
Bear Creek Secondary School
Secondary: Public
3.64 km
Innisdale Secondary School
Secondary: Public
2.24 km
-
Delta Force Paintball
1.95km -
Shear park
Barrie ON 2.09km -
The Pirate Park
2.73km
-
TD Bank
53 Ardagh Rd, Barrie ON L4N 9B5 1.01km -
Scotia Bank & Trust
12 Fairview Rd, Barrie ON L4N 4P3 1.38km -
CIBC
453 Dunlop St W, Barrie ON L4N 1C3 1.8km
$
$2,000
- 2 bath
- 3 bed
- 2500 sqft
Bsmt-114 Browning Trail, Barrie, Ontario • L4N 6R3 • Letitia Heights
$
$2,300
- 1 bath
- 3 bed
- 1100 sqft
Upper-19 Broadfoot Road, Barrie, Ontario • L4N 5K6 • Letitia Heights














